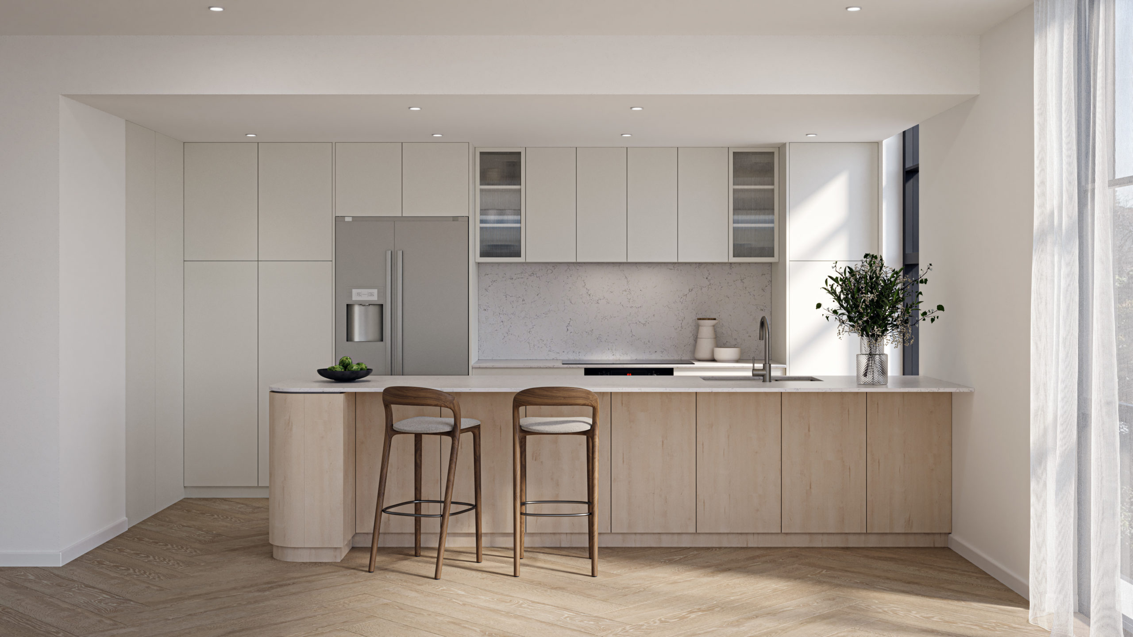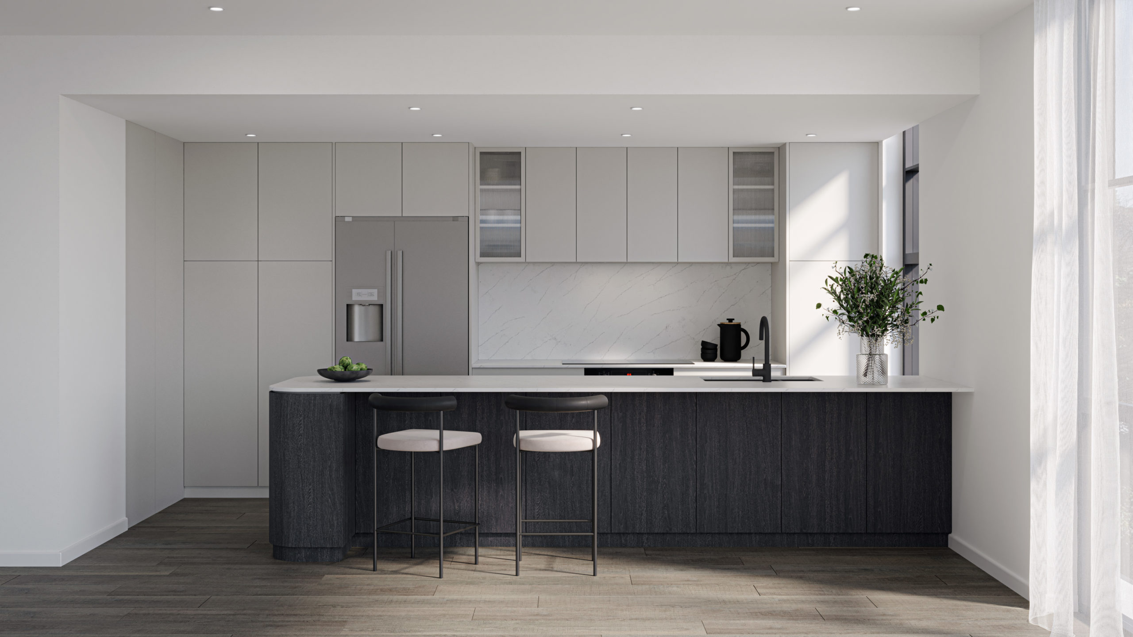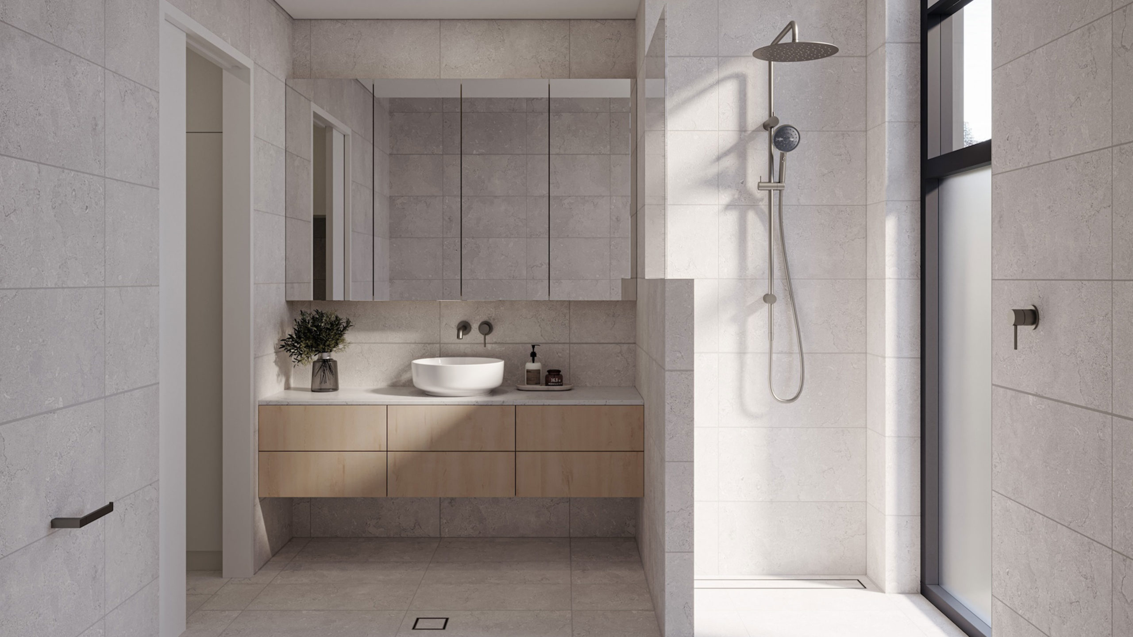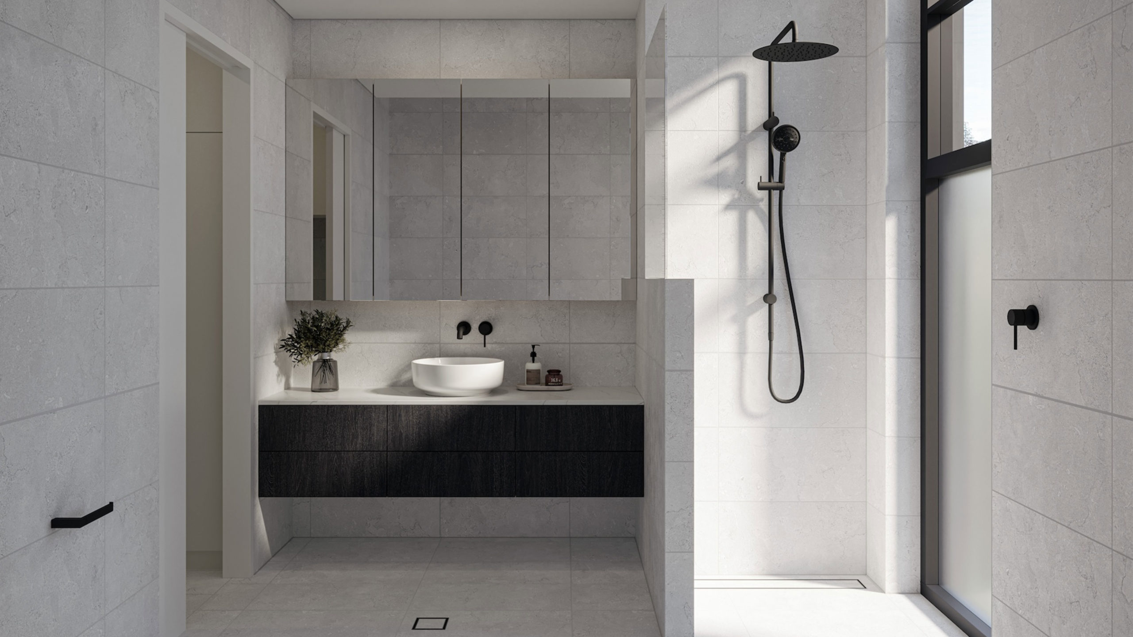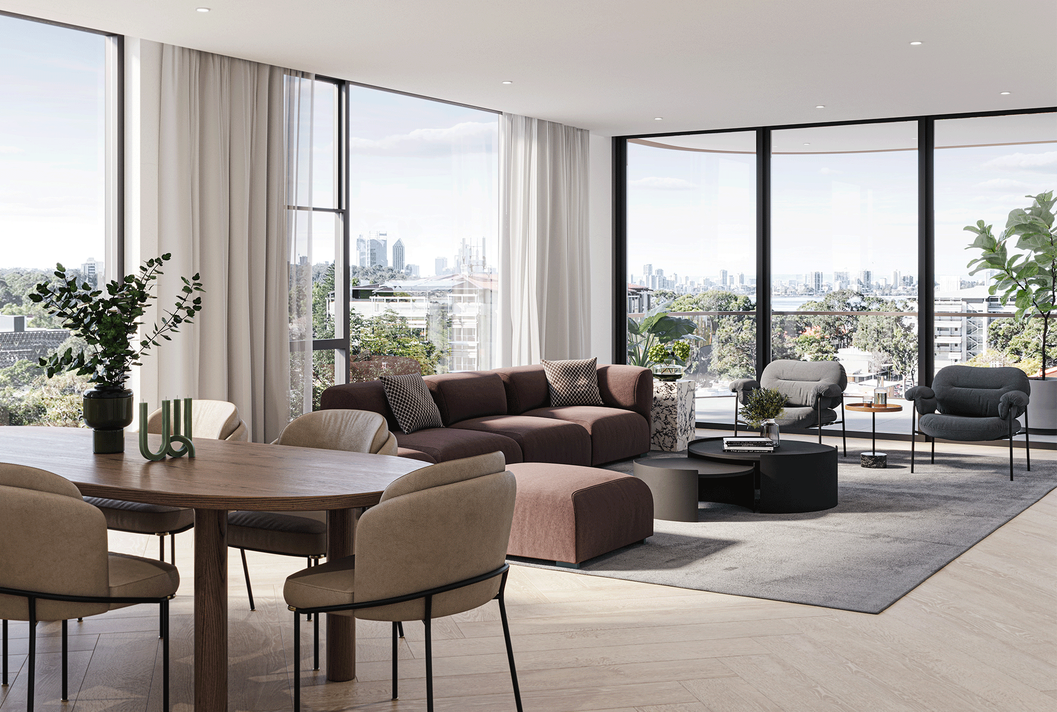
Stunning two and three bedroom residences that ooze style and sophistication.
Experience the luxury and benefits of boutique apartment living with only 13 available two bedroom, two bathroom homes and 4 unique three bedroom, two bathroom home designs available in this retro art deco development.
Designed by maarch* architects, each residence delivers exceptional architecture, premium finishes and an abundance of natural light.
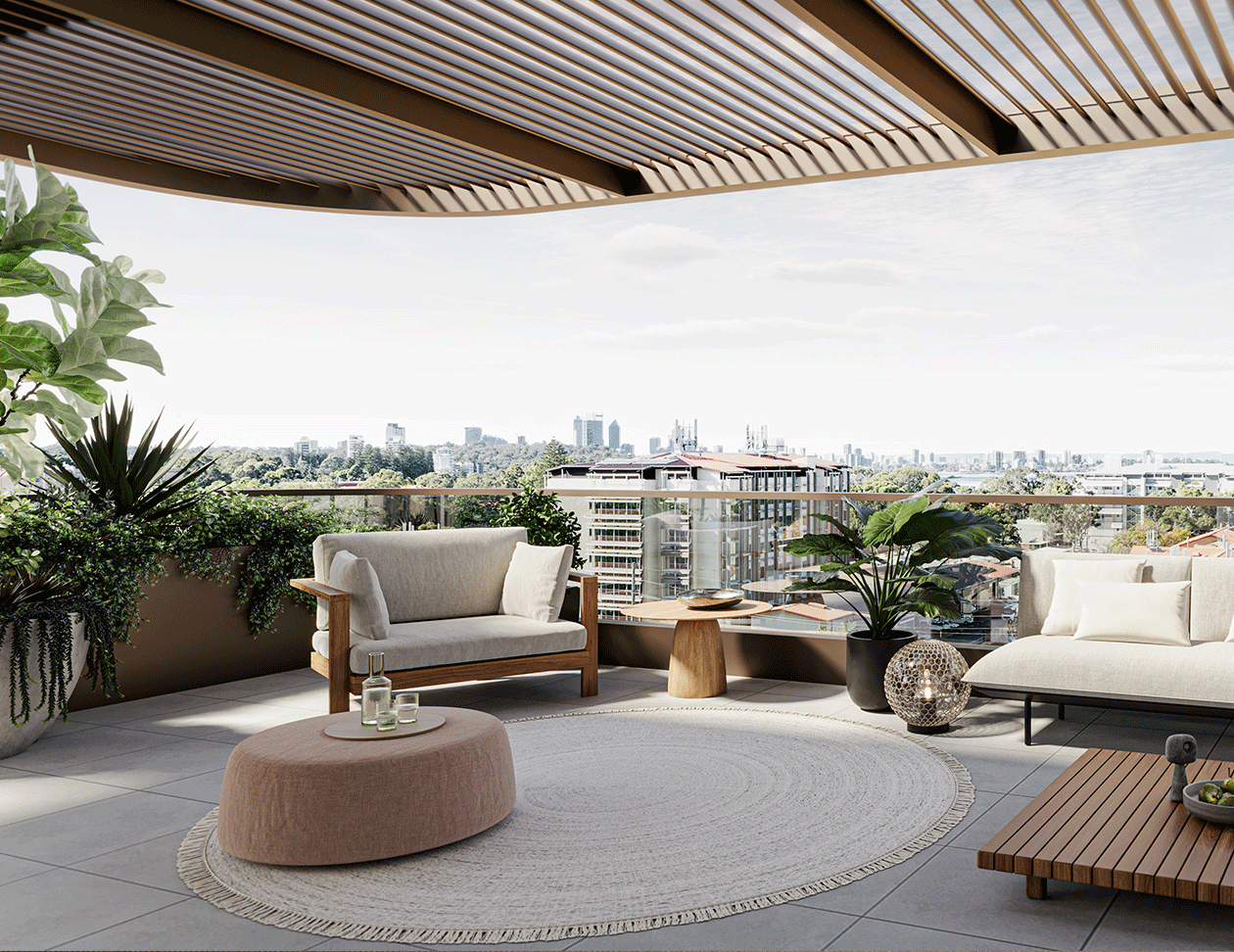
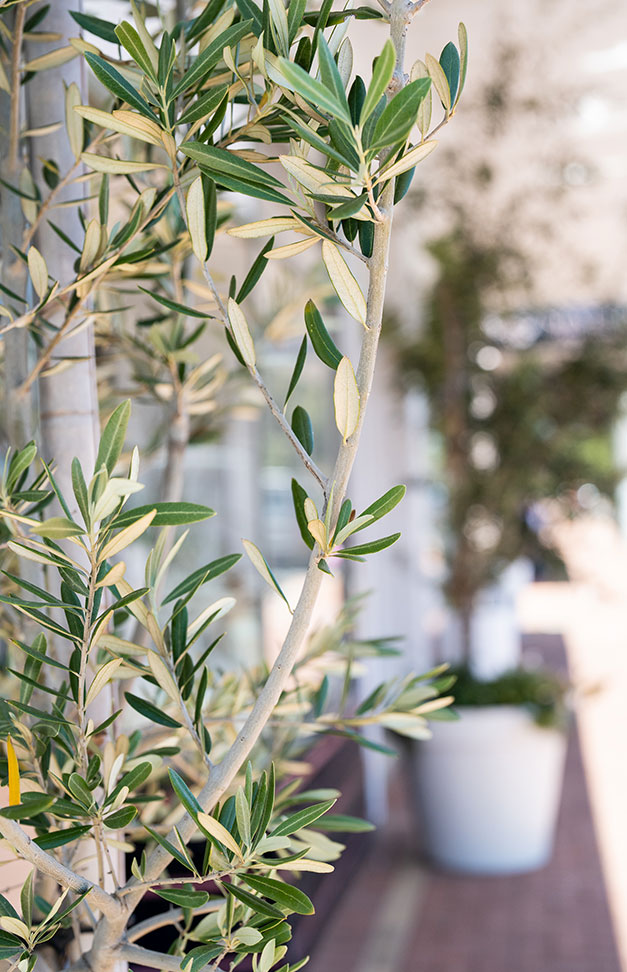
Luxury inside & out
Nouveau offers a residences with large open plan living spaces, flowing out to a well appointed balcony or courtyard, with the potential for river views, providing a space that is perfect for entertaining guests.
Wake each morning to beautiful views from your luxurious master bedroom, with plush carpet underfoot and soft-toned finishes creating a calming energy.
Smooth art deco curves flow through each apartment, accentuating the contemporary décor brought to life by your choice of elegant or bold colour scheme.
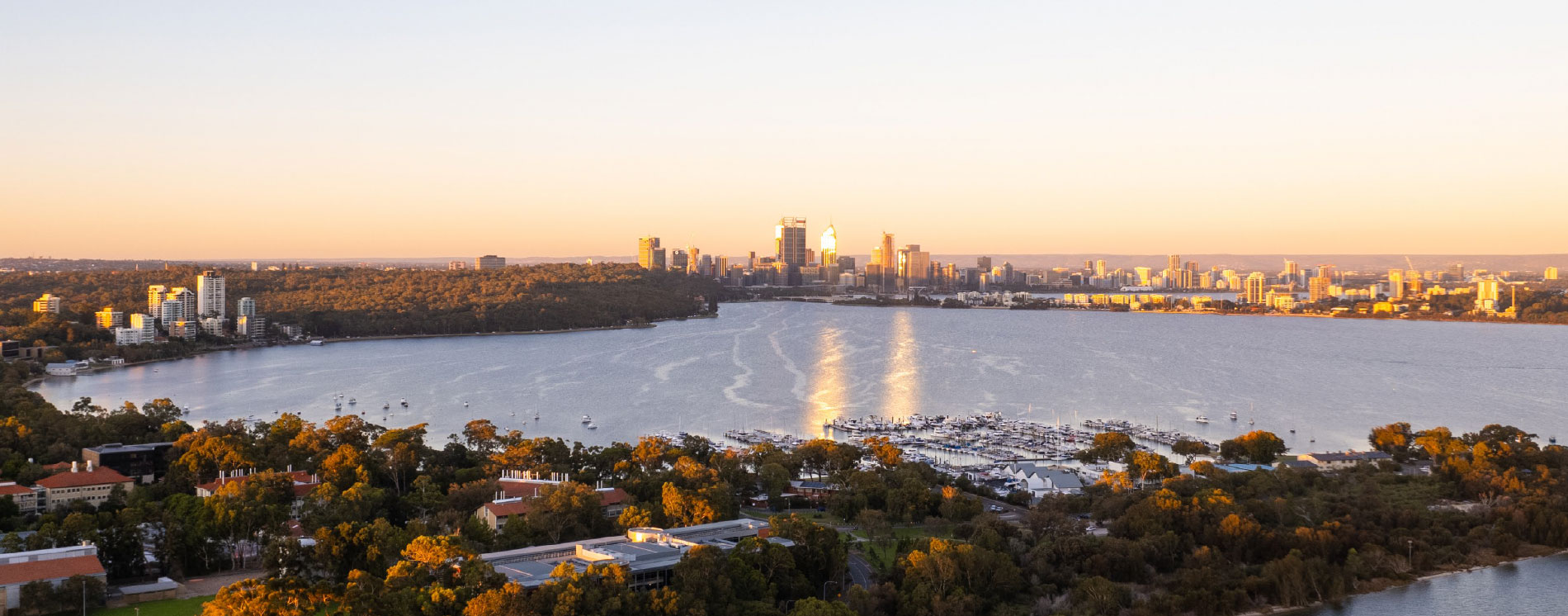
The Nouveau Penthouse
Reserved for those who seek a lifestyle of pure elegance, we present Nouveau’s prestigious penthouse, which sits glamorously on the sixth floor.
As you enter from the private lobby, the Penthouse greets you with a stunning, sweeping living area and a large central kitchen with a scullery. A wide balcony extends across the entire southwest side of the home, offering stunning views of the Swan River and Perth City
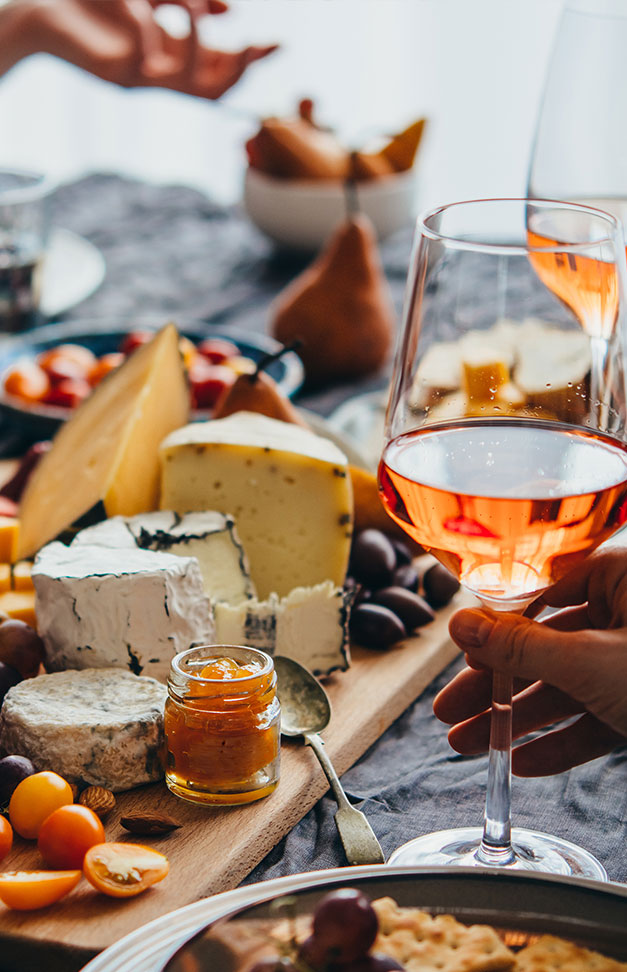
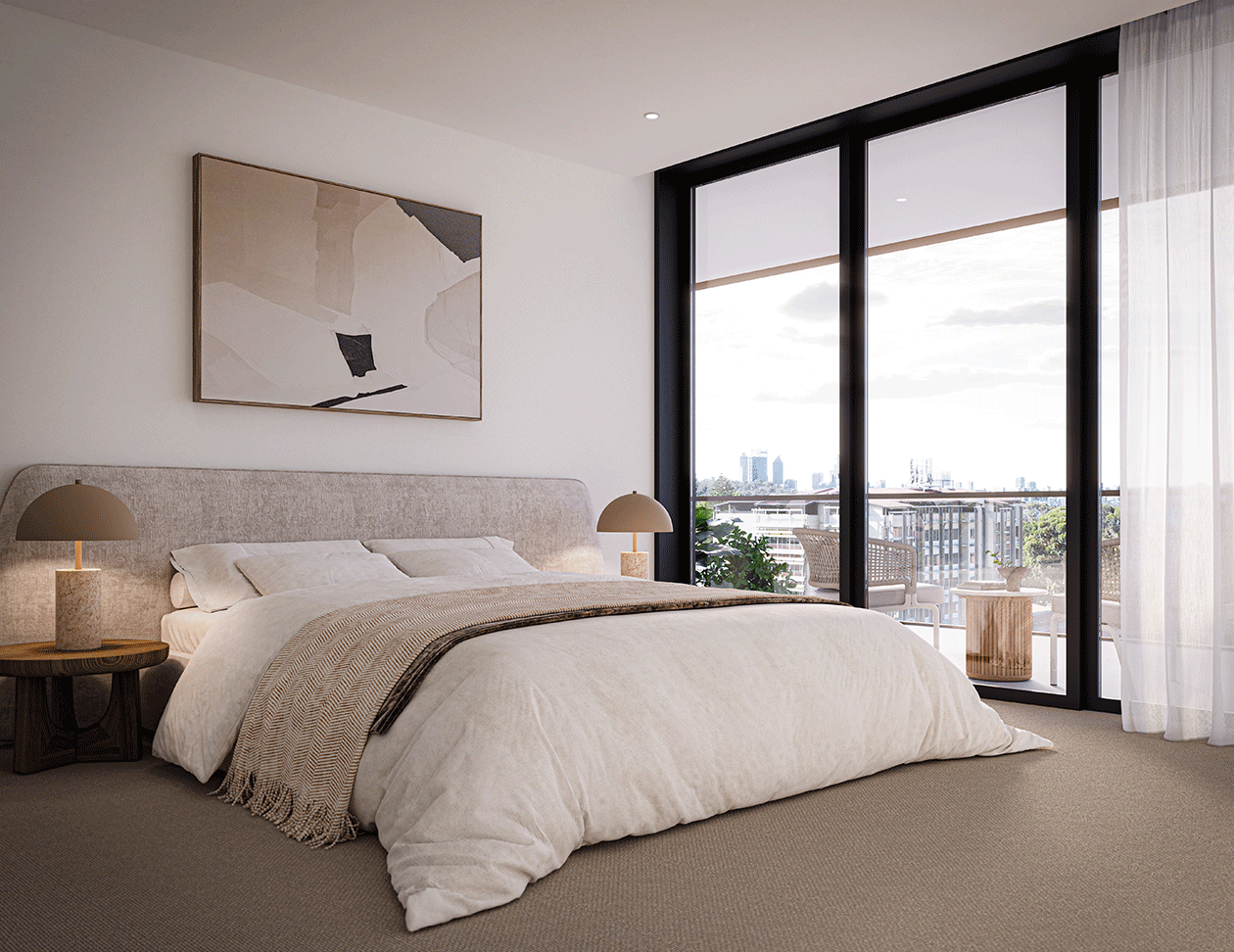
Premium finishes
Apartments feature premium benchtops, textured finishes, elegant tiling, and contemporary oak flooring set to one of the Gallé or Vallin colour scheme.
Gallé Colour Scheme
Elegant and soothing with a colour palette consisting of cool beiges and natural tones. The living areas feature luxurious organic vein quartz benchtops, light Nordic Oak cabinetry and classy Barcelona Oak timber flooring.
Vallin Colour Scheme
Bold, contemporary and sophisticated. Quartz benchtops feature cascading grey veins on a warm white base.
Charcoal cabinetry in the kitchen and bathrooms is contrasted with light misty tiles, and complemented by Driftwood timber flooring.
Communal spaces to enjoy
Enjoy getting to know your neighbours in the ground floor communal gardens, landscaped terrace and shared lounge which will provide the social hub for residents.
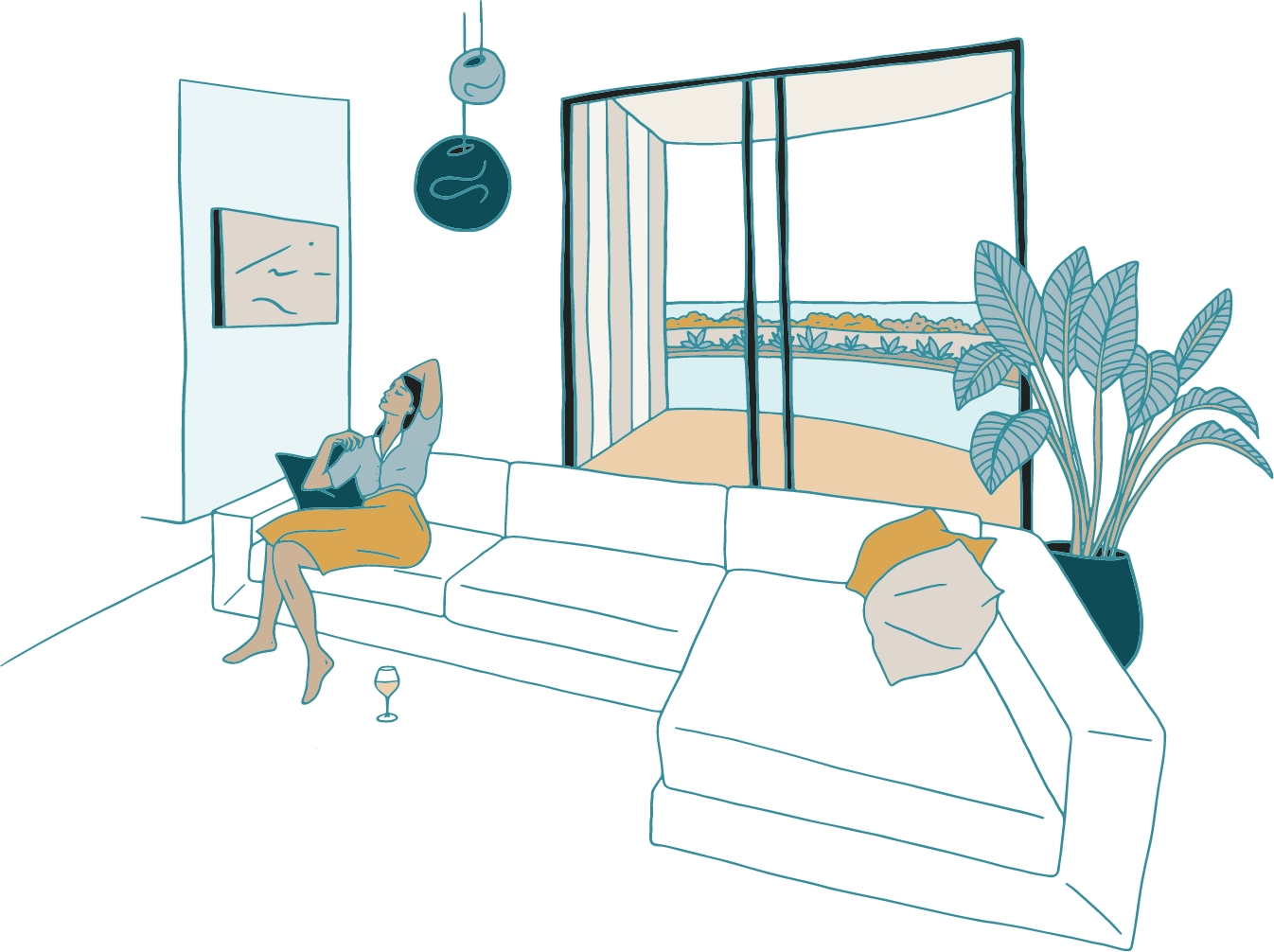
Register Your Interest
Layla Wallace | Griffin Group | 0400 401 627
Development Team
Asset Manager
Griffin Group
Griffin Group is a Western Australian based specialised asset development manager focusing on the residential and commercial property sectors. From project selection, acquisition, through to the build phase and sale of the finished assets, Griffin Group has a track record in delivering high quality projects that are highly sought after in inner city locations throughout Australia.

Architect
Maarch Architects
Founded by Mark Aronson in 2012, maarch* is a dynamic team of industry professionals with a wealth of experience across multiple regions, including Australia, Asia, and Europe.
Leveraging their extensive experience, maarch* have a commitment to delivering exceptional quality architectural projects.
Copyright © 2025 Griffin Group. All Rights Reserved.
Disclaimer: The information and images on this website are intended as a general introduction to the project and are intended for information and advertising purposes only. Griffin Projects Group does not make any representation or warranty in relation to the accuracy of the information and adverting present. All finishes and technical specifications are subject to change. All illustrations, photos, images or renders displayed are artists’ impression only. Changes may be made to all aspects of the development in accordance with the seller’s standard sale conditions. Interested parties should only rely on the terms of the seller’s sale conditions and the plans and specifications included in it (subject to the seller’s rights to vary those plans and specifications). All prices listed are in $AUD.
