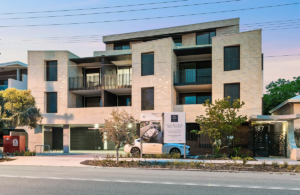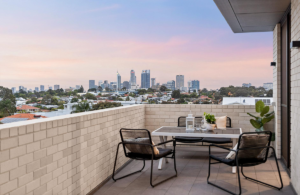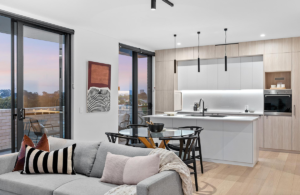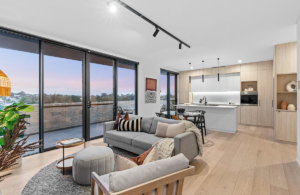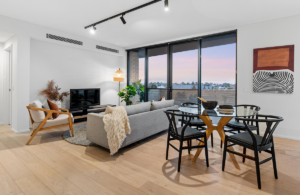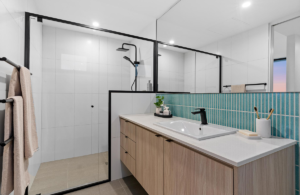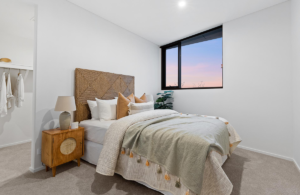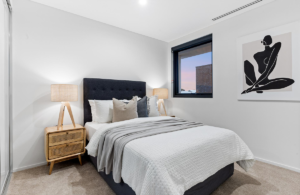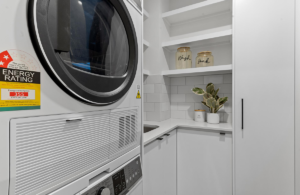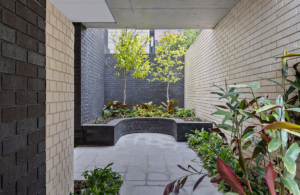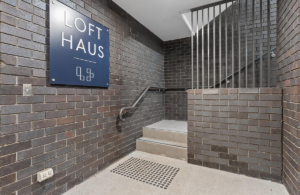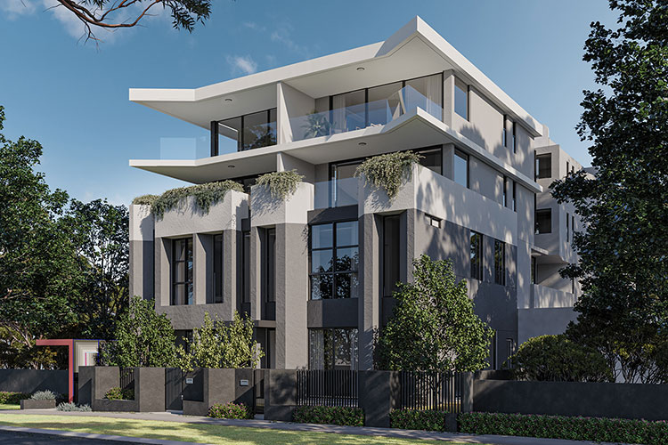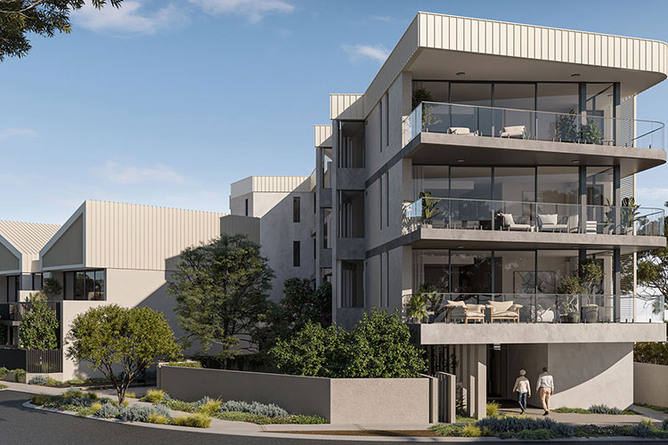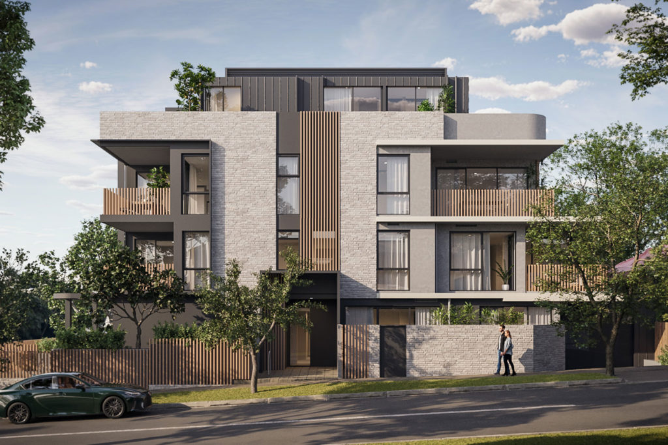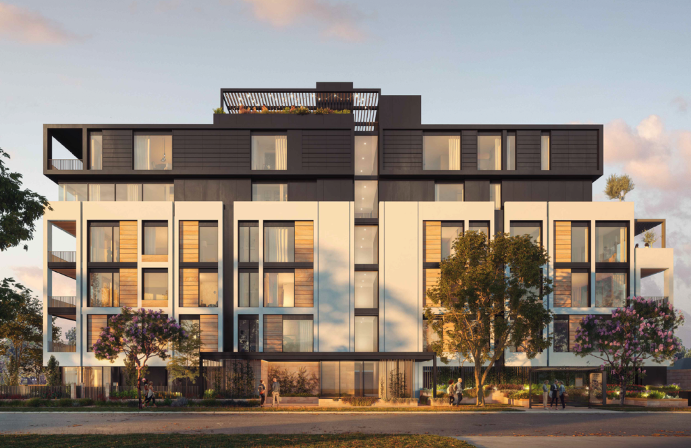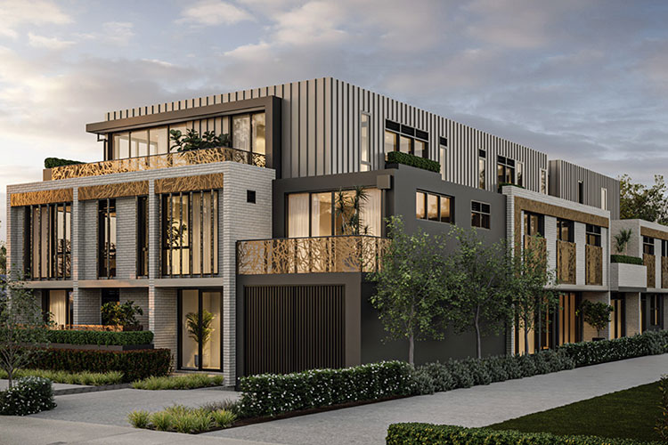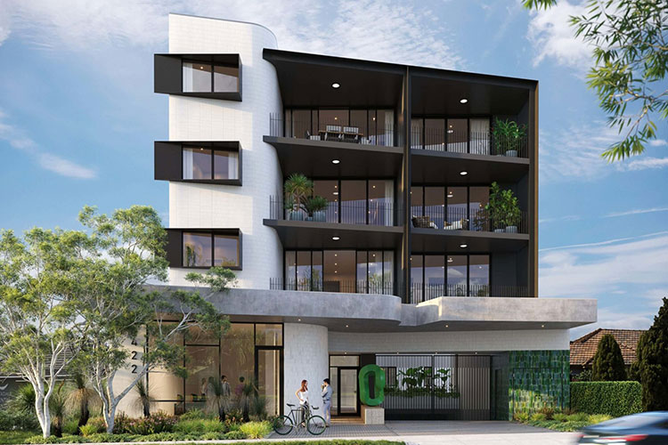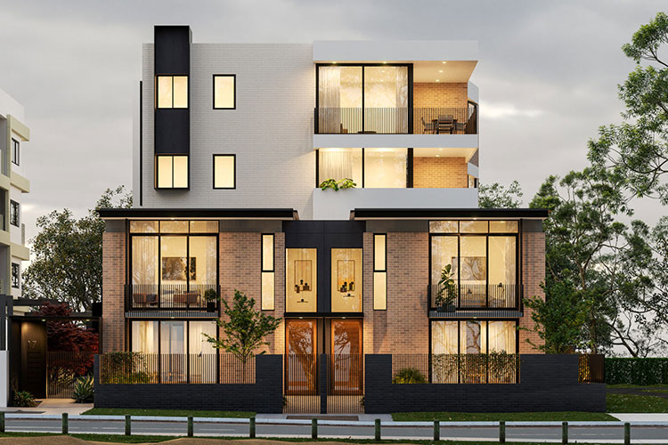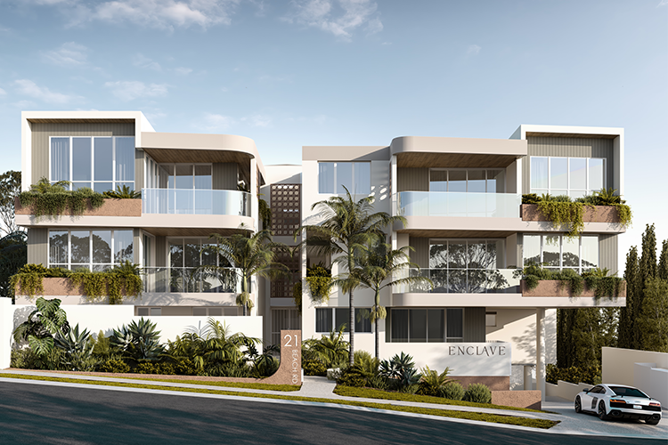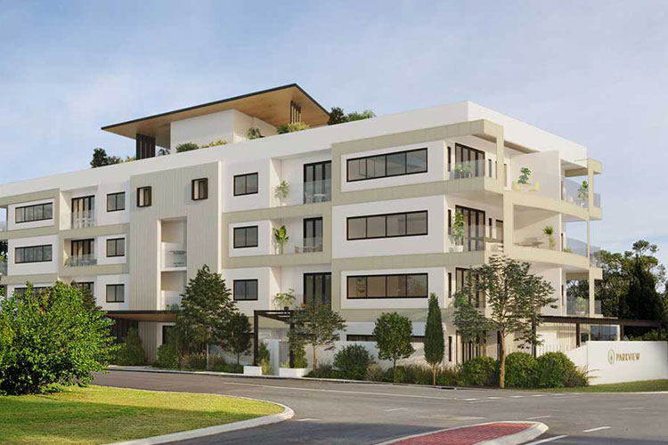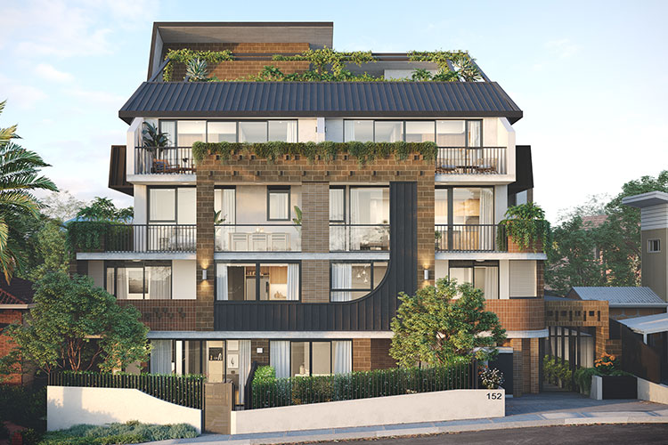187 loftus st, leederville

project overview
15 luxury apartments in leederville
Primely positioned on an elevated site in the innercity suburb of Leederville, Loft Haus apartments offer connected urban living with stunning city views, minutes from one of Perth’s most popular dining and retail strips.
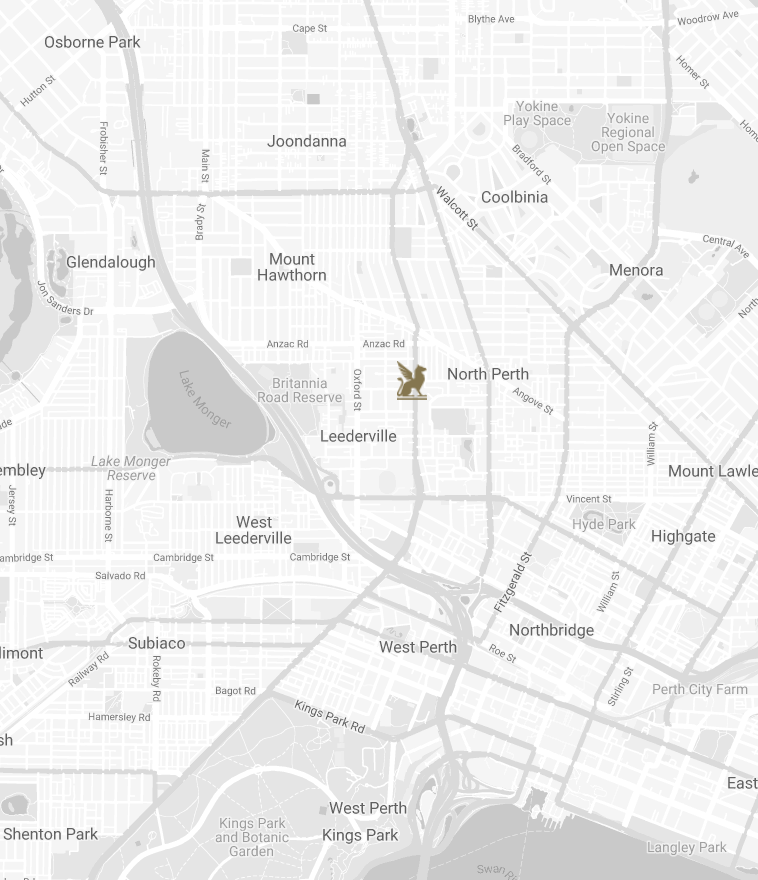
187 Loftus St, Leederville, WA
Completion
March 2023
Size
15 Apartments
2 & 3 Bedroom
Architect
Carrier and Postmus Architects (CAPA)
Builder
The ABN Group
Colour schemes
Interior Design
Loft Haus apartments offered two contrasting Scandi inspired colour schemes with dark and moody Urban Noir and light and bright Urban Blanco.
Each apartment features premium engineered stone bench tops and kitchen splashbacks, bathroom feature tiling, modern matt black finishes and engineered timber flooring.
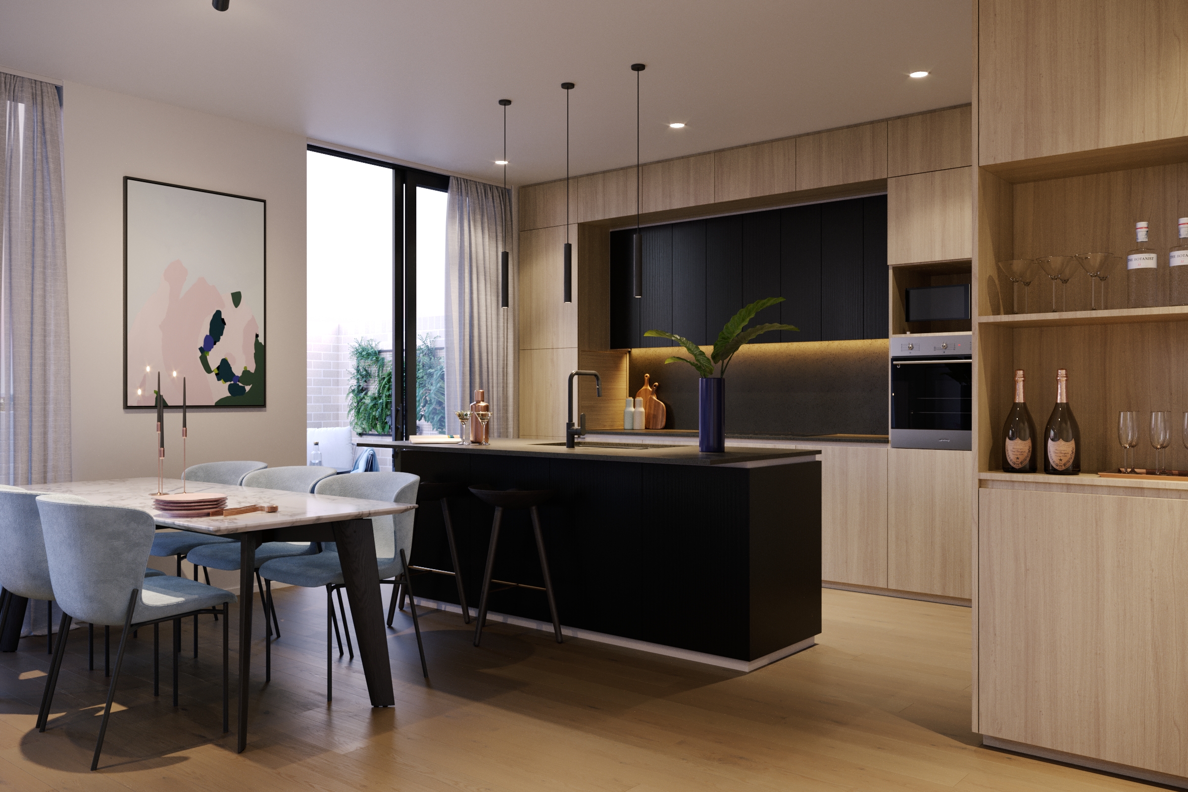
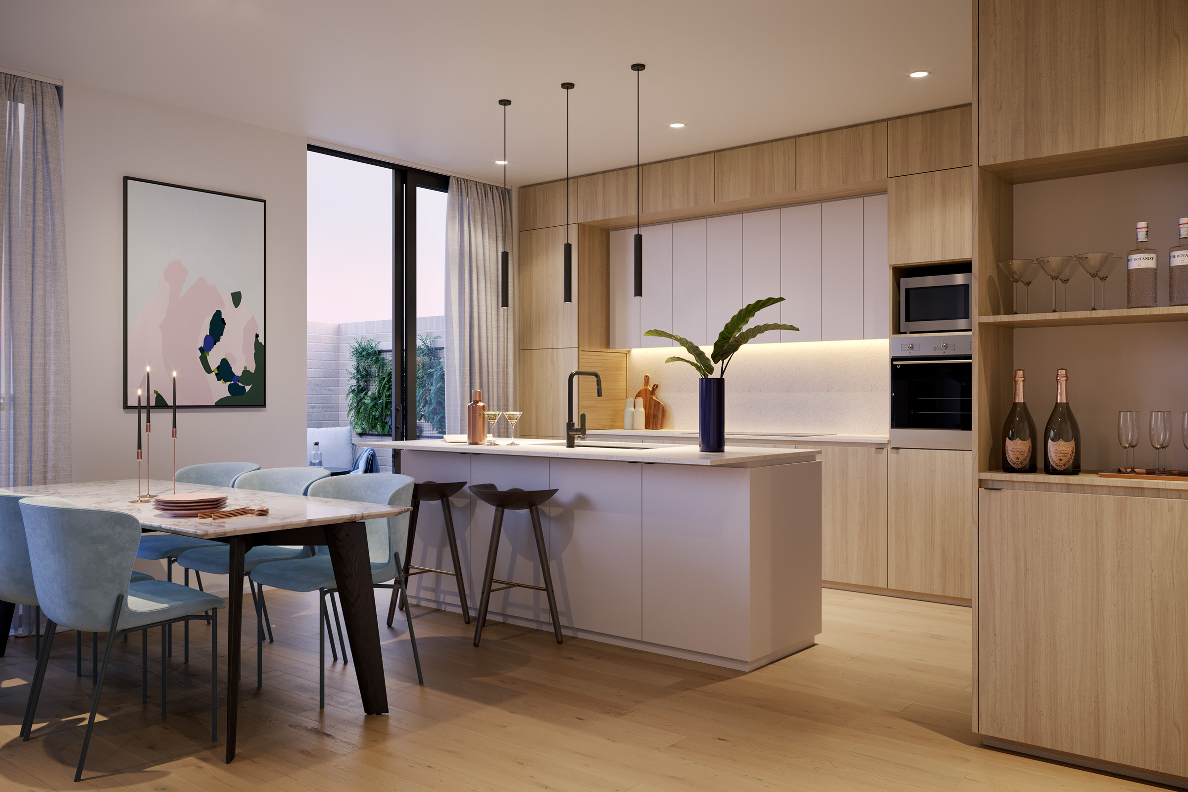
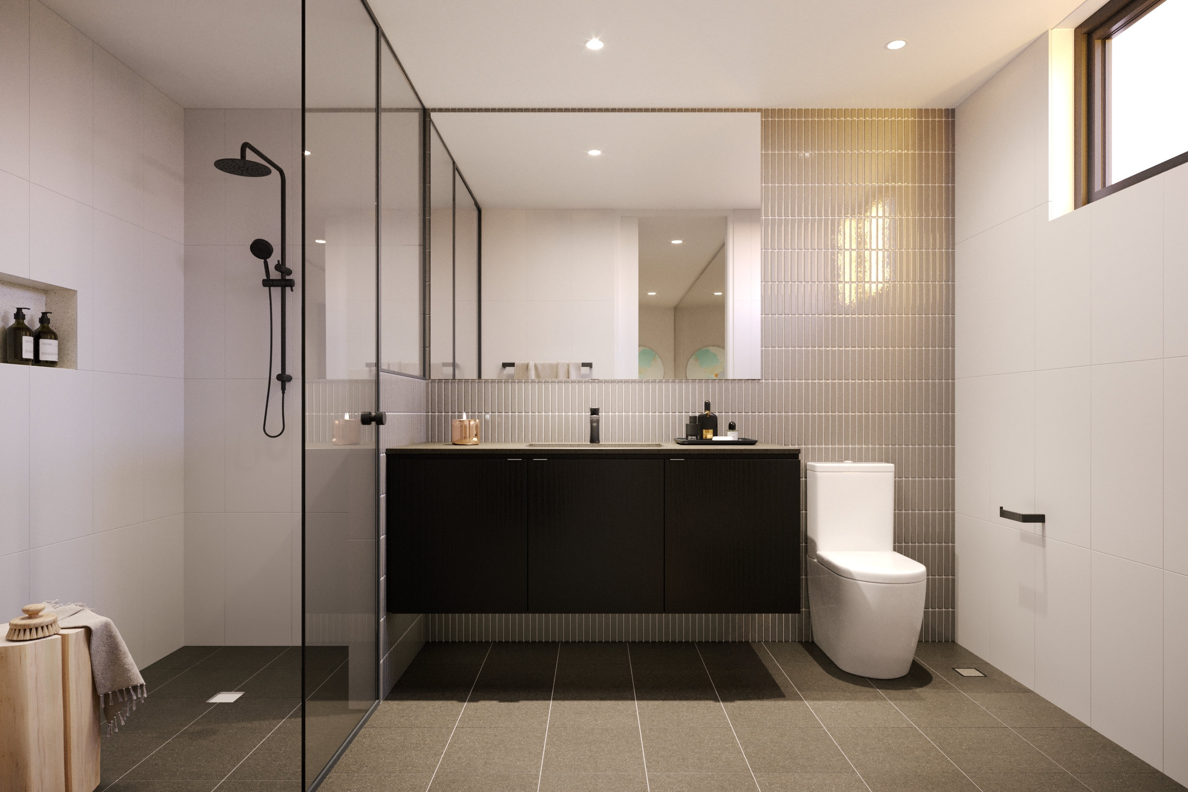
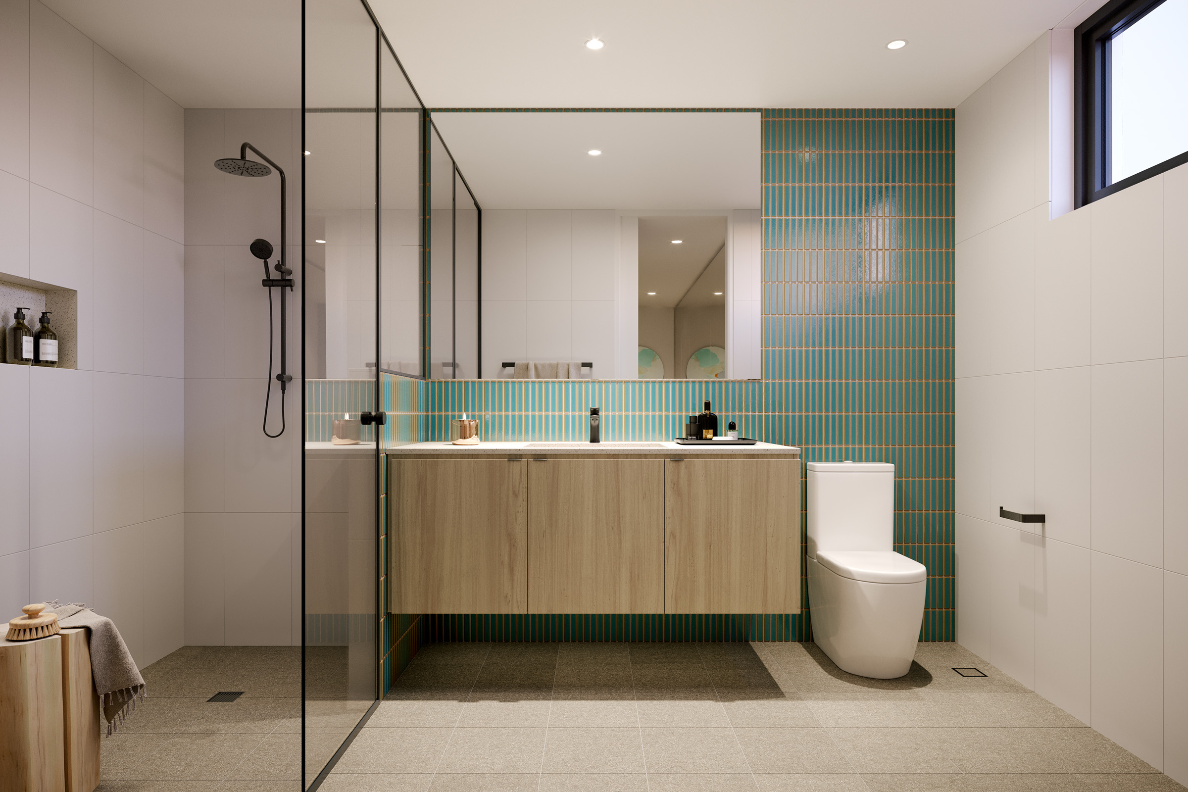
Location
The neighbourhood
Snap shot of Leederville
- 300m Aranmore Catholic College
- 400m Charles Veryard Reserve
- 500m Charles Street Fresh Market
- 600m Aranmore Catholic Primary
- 650m North Metropolitan TAFE
- 650m Loftus Recreation Centre
- 680m Leederville Oval
- 800m Beatty Park Leisure Centre
- 900m 24hr Supa IGA Supermarket
- 900m Luna Cinemas
- 1km Vincent Street Freeway entry
- 1km Oxford Street dining/retail strip
- 1.2km Leederville Train Station
- 1.3km Graham Farmer Freeway
- 1.9km Lake Monger
- 2km to Perth Arena
- 2.4km to Edith Cowan University
- 2.7km to Perth CBD
