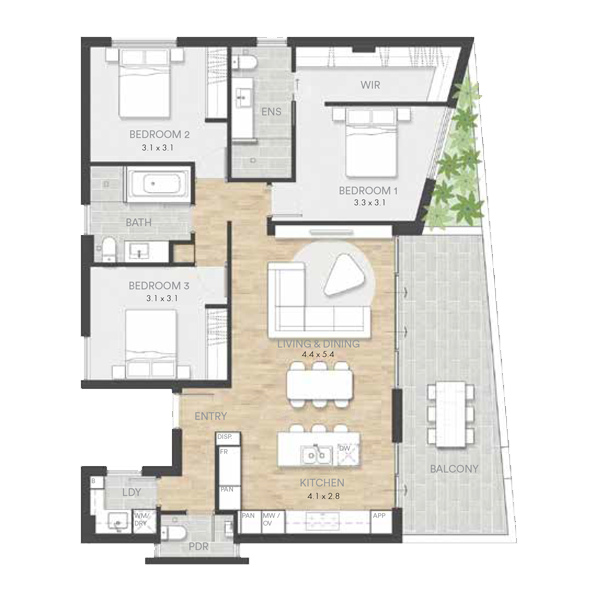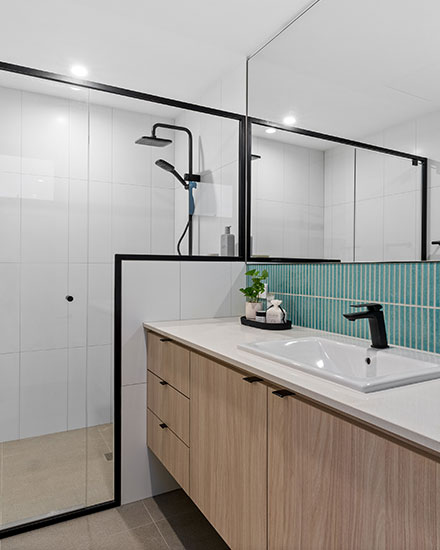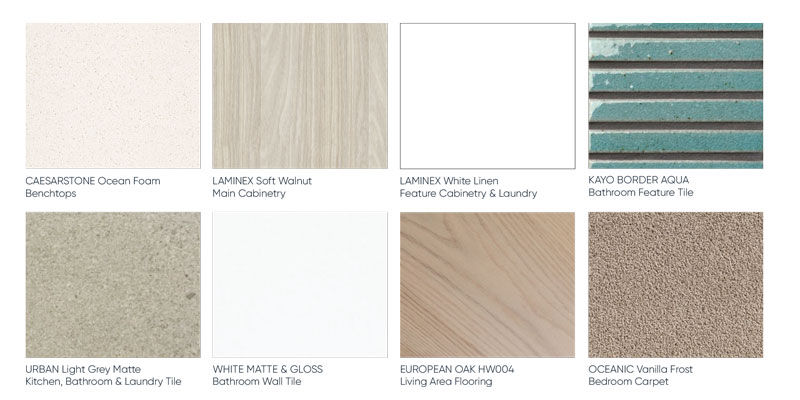Premium Leederville Penthouse Final 3 bedroom penthouse - $989,000
Located at 187 / 189 Loftus Street, Leederville our final penthouse features generous open-plan living, spilling directly onto a spacious terrace with city views.
Entertaining is easy in the large well-appointed kitchen with an island bench, and direct access to the balcony.
The large main bedroom also enjoys city views, an expansive walk-in robe, and an ensuite. The stunning home also includes an additional bathroom and a separate powder room. A dedicated laundry room provides added amenity for this penthouse.
With excellent access to natural light and good cross ventilation, owners will enjoy a breezy light and bright interior space.
HOME OPEN WEDNESDAY 30TH NOVEMBER, 6.30PM - 7.30PM
Explore the penthouse
Situated on Level 3, the final remaining penthouse provides the ultimate luxury, boutique lifestyle, with the convenience of inner-city living, and stunning city views.
Designed by CAPA architects and built by ABN Group, Loft Haus provides residences that are stylish, modern, functional and finished to the highest quality.

Floorplan features:
- 3 double sized bedrooms with storage
- 2 bathrooms, with secondary bathroom including bath tub and shower
- Powder room
- 2 secure car bays
- Storeroom
- 110m2 of internal living space
- Spacious 2m2 balcony with three access doors
- Beautiful 4m2 planter for your rooftop garden
Scandi inspired colour scheme
To enhance your individual style, Loft Haus remaining penthouse offers a light and bright Scandi-inspired colour scheme, Urban Blanco.
Penthouse apartments features premium engineered stone benchtops and kitchen splashbacks, bathroom feature tiling, modern matt black finishes and engineered timber flooring.
Urban Blanco
Urban Blanco scheme is a crisp white and light wood scheme that is fresh, bright and full of energy.
In the kitchen, the benchtops and splash back are Caesarstone Ocean Foam, a beautiful organic white with quartz blended through for a subtle texture. This is complemented with soft walnut cabinetry with accents of white cabinets over the cooktop area and the look is finished with modern matt black accessories.
The Bathrooms are all style with stunning aqua feature tiles, a mixture of white matt and gloss subways tiles complete with white quartz benchtops, soft walnut cabinetry and matt black accessories.
The Living areas are blonde wood engineered flooring with plush pile carpet in the bedrooms.

Penthouse inclusions:
- SMEG appliances
- 2.7m high ceilings in living areas
- Caesarstone benchtops
- Caesarstone kitchen splashbacks
- Designer pendant lighting over kitchen benches in the penthouse
- Designer cabinetry
- Stylish finger tile feature wall in ensuites
- Engineered timber flooring
- Under mount bathroom sink
- Double glazing on windows and sliding glass doors
- Air-conditioning in living and bedrooms
- Recessed down lights
- 2 modern Scandi colour schemes
