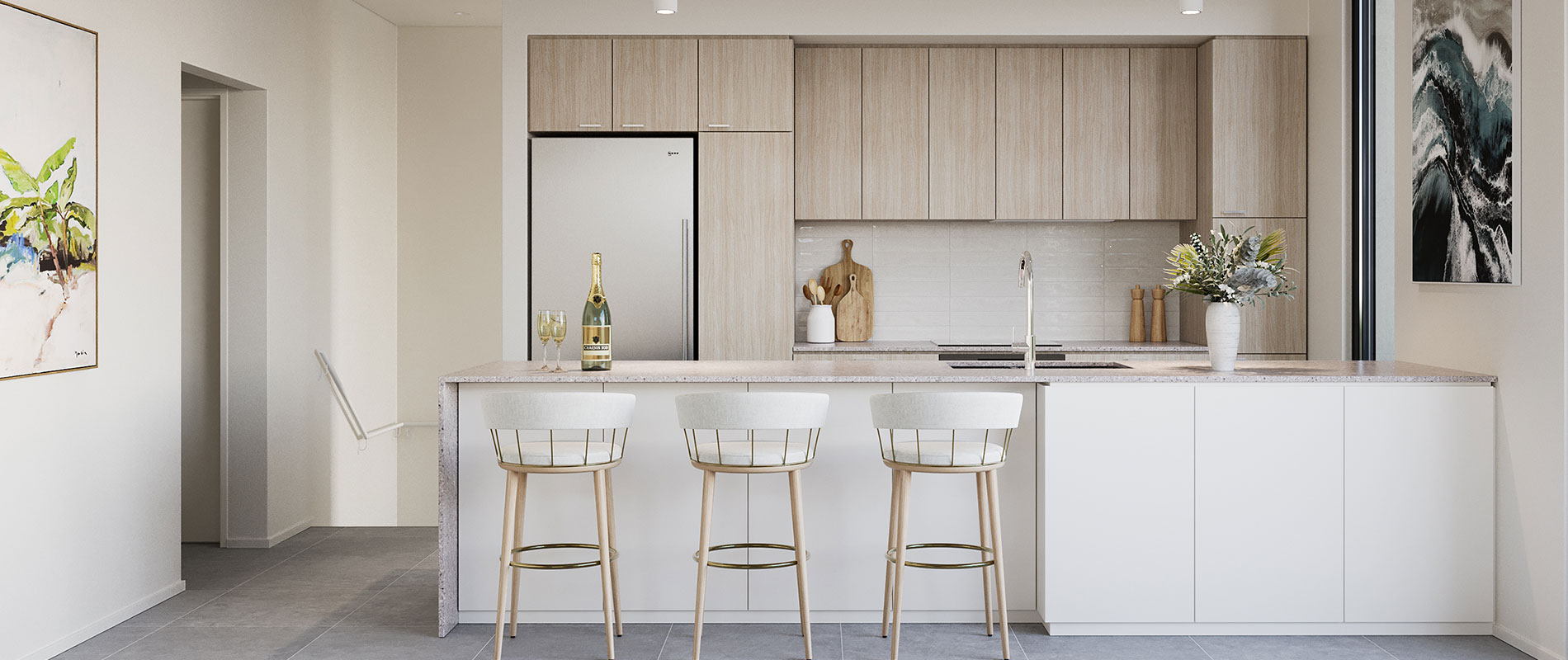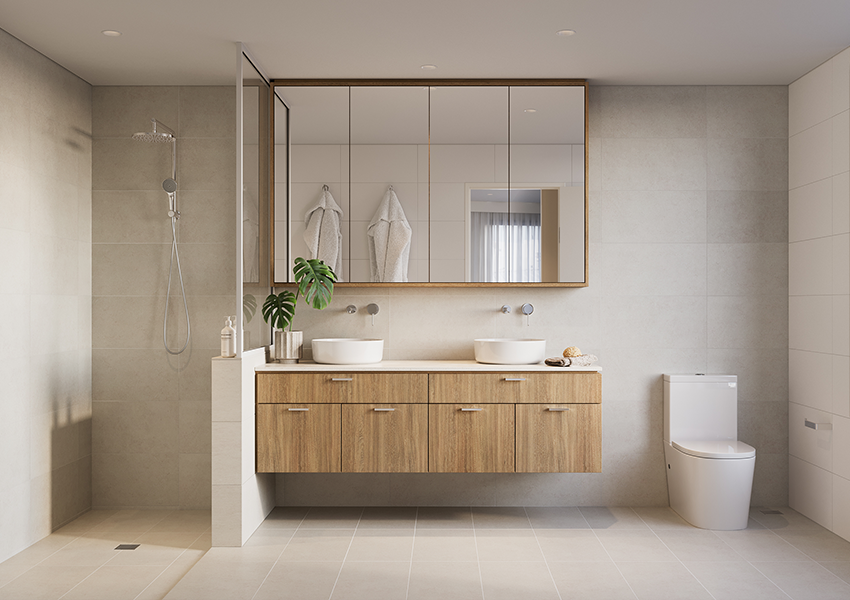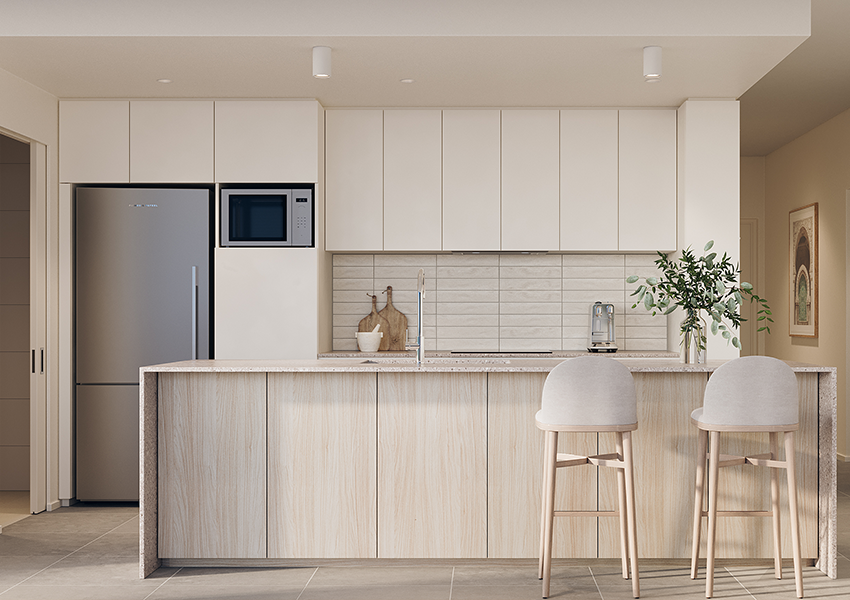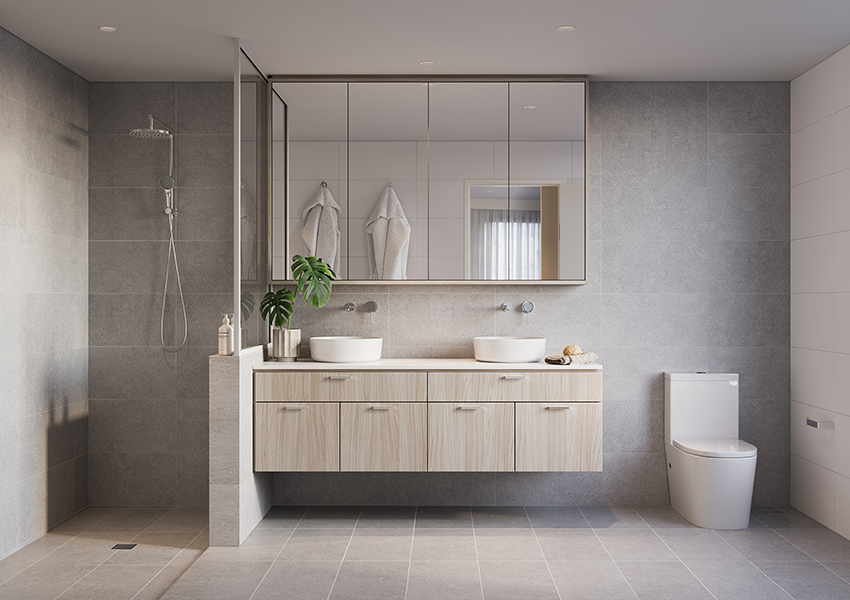
Private three bedroom homes
Spacious residences
Townhouse residents will relish having their own personal entry, luxurious outdoor living spaces, low maintenance surroundings, and a secure double garage, providing the desired lock up and leave lifestyle.
Enjoy spacious terraces and balconies, three large bedrooms, expansive open plan living, two bathrooms and a powder room and enclosed two car garage with an overall 169sqm to 224sqm of total area.
Enhance your individual style
Two coastal inspired colour schemes
To enhance your individual style, Coastal Edge offers two coastal inspired colour schemes with crisp and clean Seafoam and soothing and timeless Driftwood.
Each apartment features premium benchtops, glossy tile kitchen splashback, quality wall to floor tiling in all wet areas, plush carpets, and either your choice of engineered wood flooring or 600 x 600 tiles in the living areas.

Seafoam Colour Scheme
The ocean is renowned for its healing qualities and is a balm for the soul. Seafoam embraces this connection to the water with a colour palette that celebrates warmth and tranquillity.
In the kitchen, warm honey coloured cabinetry and flooring is offset by crisp white cabinetry, cool white premium benchtops, finished off with a deluxe splashback of Italian tiles in an enticing seafoam green.
The bathrooms continue the beachy ambience with neutral tones, sandstone porcelain tiles, warm honey coloured cabinetry and echoes of crisp white finishes throughout.
Driftwood Colour Scheme
A soothing palette, Driftwood presents a calm and rejuvenating atmosphere with its timeless neutrals of soft greys, warm whites and soft walnut woodgrain.
Enjoy a premium benchtop that makes a bold statement in the kitchen offset with a gloss white Italian tile splashback and soft walnut and white cabinetry.
Crisp white premium benchtops shine in the bathroom alongside soft walnut joinery, brushed nickel fixtures with cool grey and white tiles tying it all together.


Register your interest
Layla Wallace | Chief Sales Officer | 0400 401 627
Register your interest below to learn more.