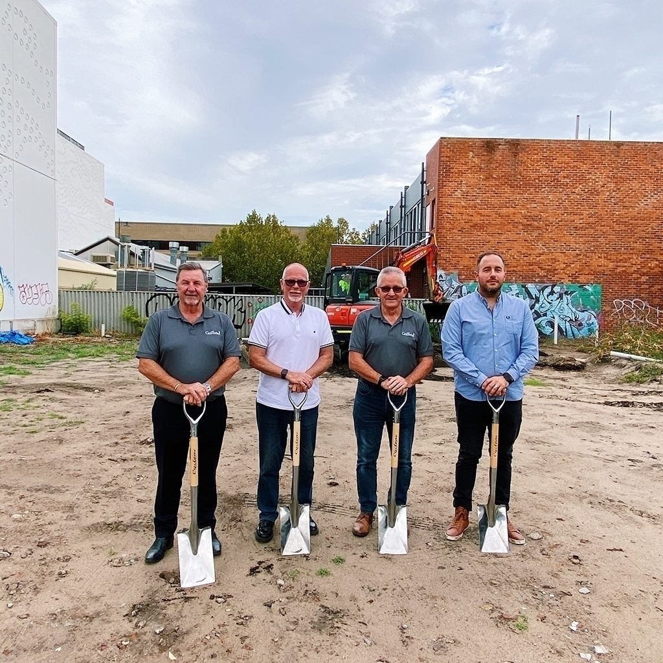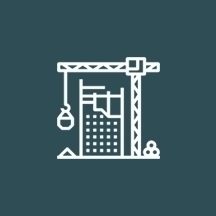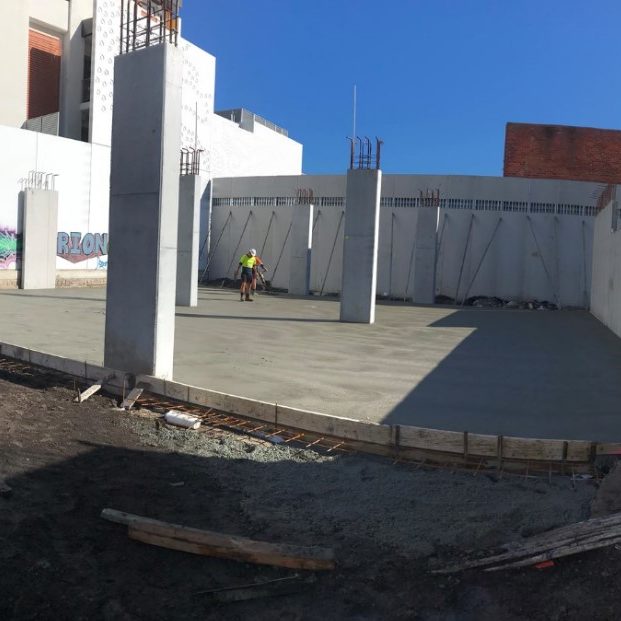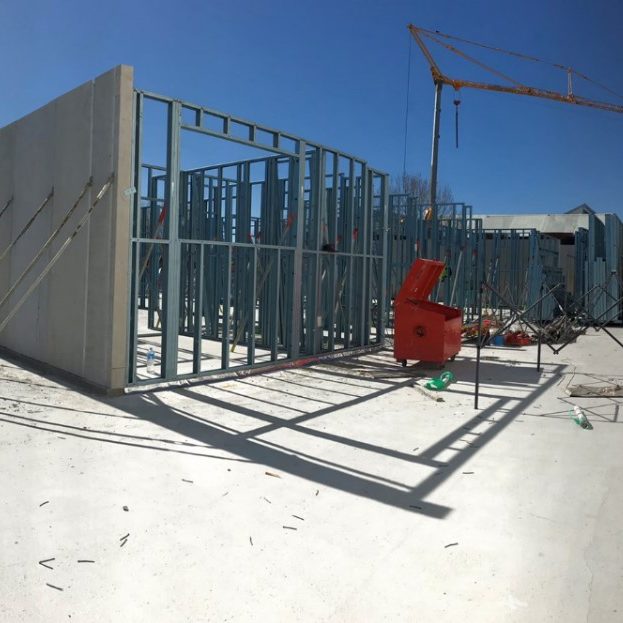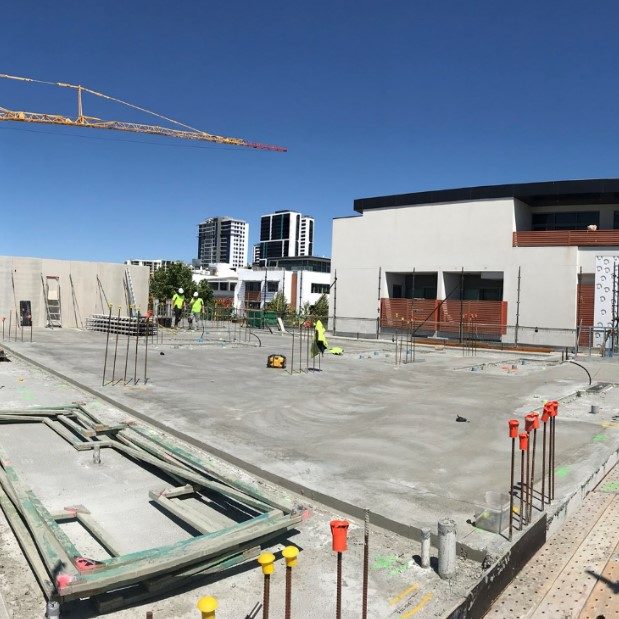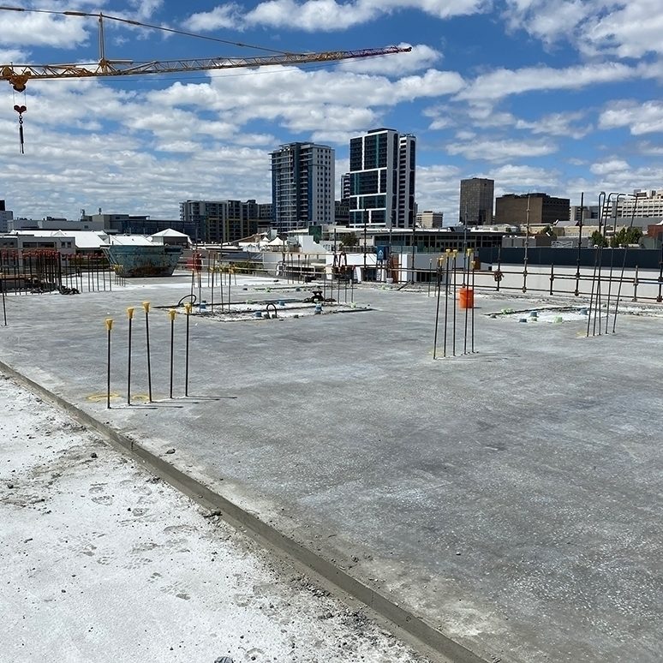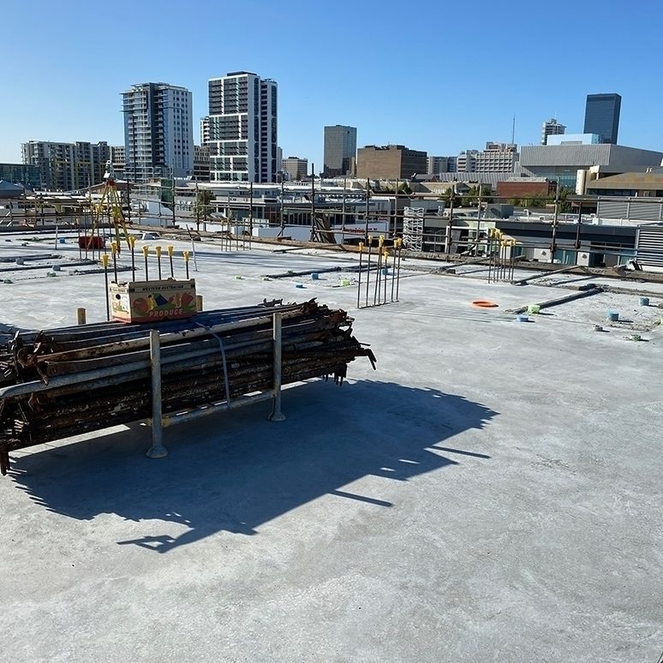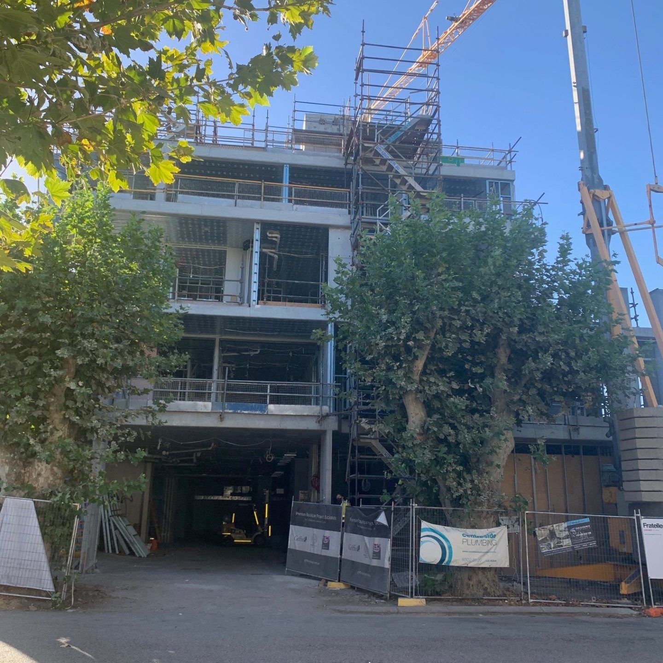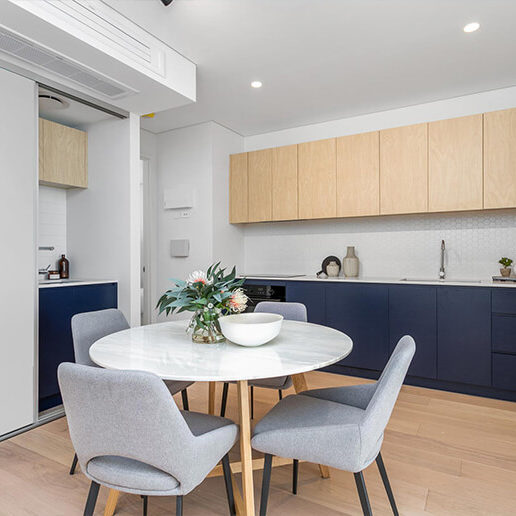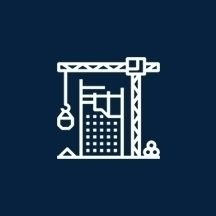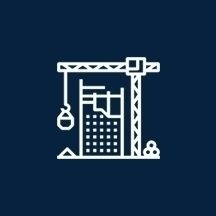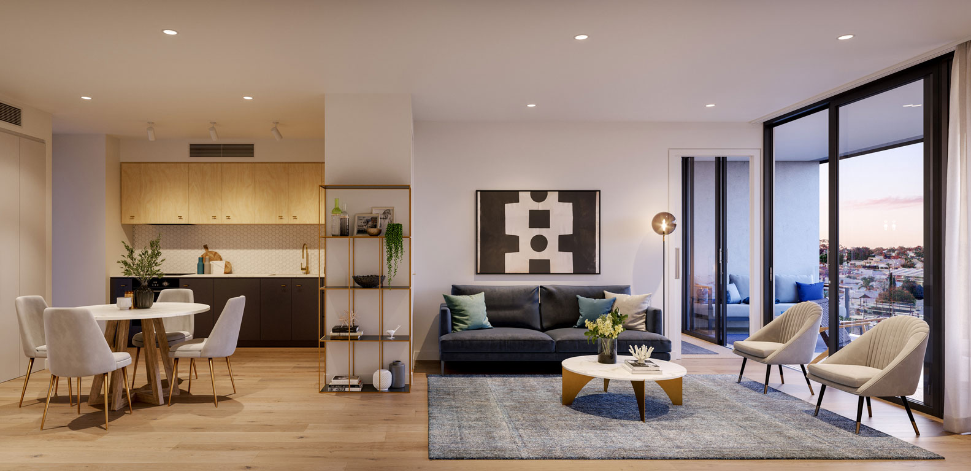
Designed for inner city living 2 bedroom apartments from $549,000
At Reside on Money, you can choose from 22 modern apartments with one or two bedroom floor plans designed to capitalise on cross ventilation of air flow and the north-facing aspect to maximise the natural dappled light.
Enjoy 2.7m high ceilings, engineered stone benchtops, lavish joinery, top quality appliances, inbuilt dishwasher, air-conditioning in the living area and bedrooms, full height bathroom tiling, engineered wood flooring and spacious outdoor living spaces.
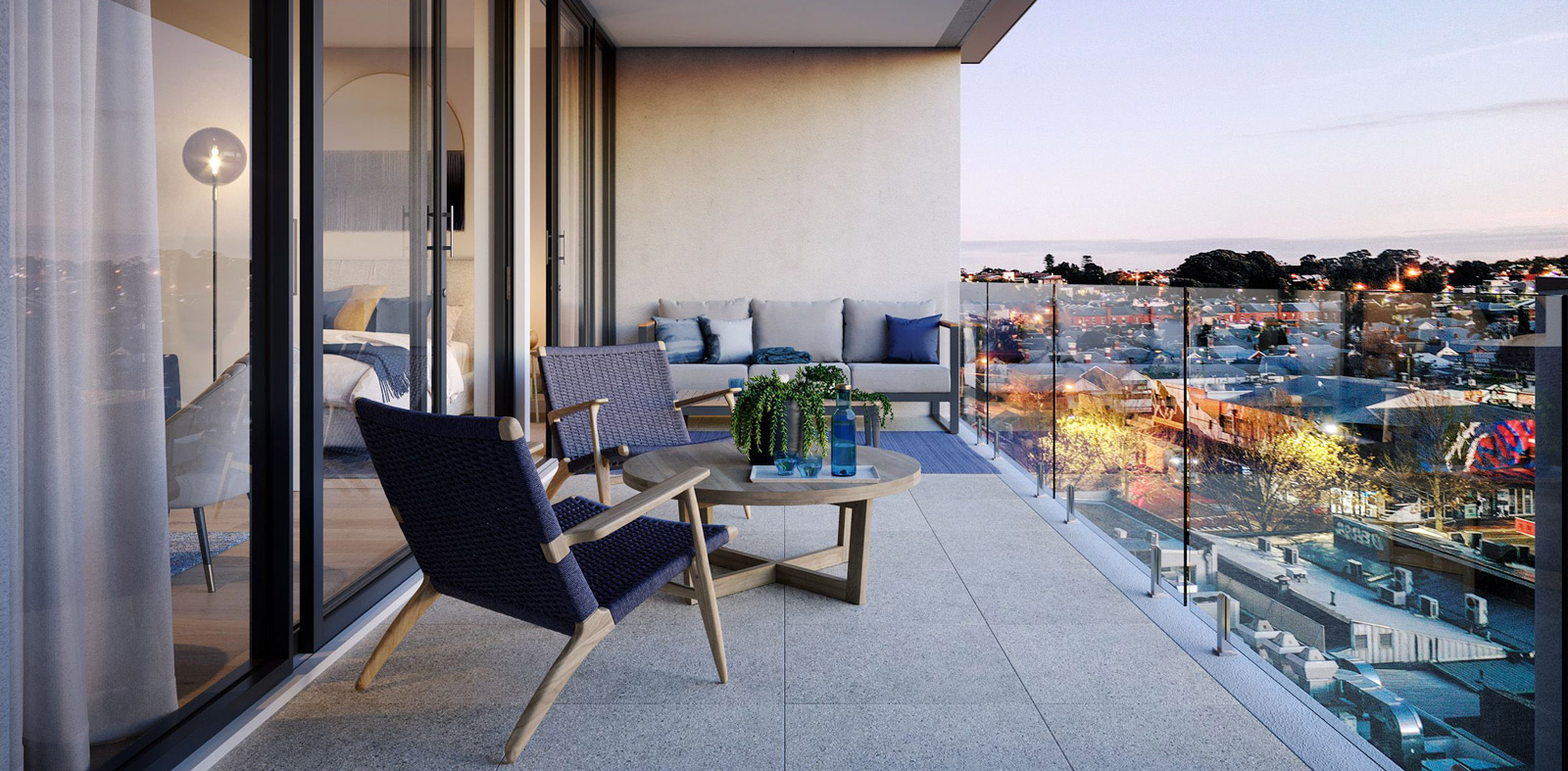
Featured Apartments
Learn more about some of our stunning remaining Reside on Money apartments.

Apartment 3 - $629,000
2 bedroom x 2 bathroom with spacious terrace.
- Massive 34sqm terrace, enclosed with stunning planters for privacy, perfect for entertaining.
- Located on the first floor with a north facing balcony and views that can never be built out as the houses below are heritage listed.
- Master bedroom with balcony access and spacious ensuite.
- Lots of natural light windows with floor to ceiling windows/sliding glass doors.
- Separate laundry with washer and dryer and enclosed drying court to hang up washing.
- Open plan living and dining area with double doors opening onto outdoor terrace.
- Extra private with common walls only on the left side of the apartment.
- Visit the display to get a feel for the internal floor plan layout out.
- French Navy colour scheme.
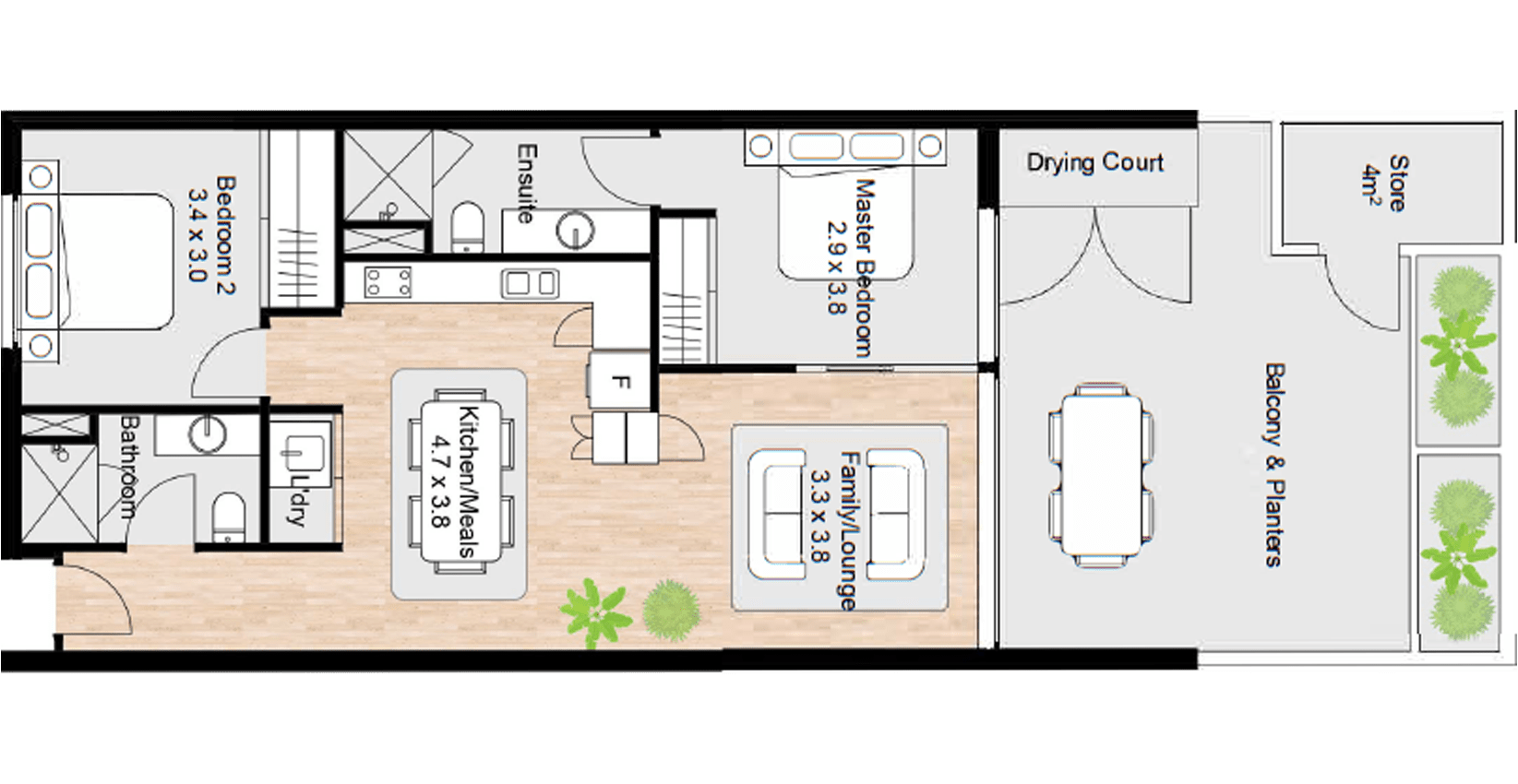
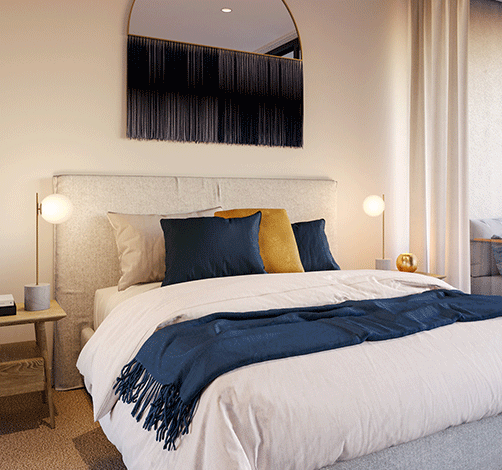
Apartment 15 - $549,000
Stunning 2 bedroom x 1 bathroom on the third floor.
- Large master bedroom with L-shaped WIR and direct balcony access.
- Spacious 18sqm East facing balcony overlooking Money Street and the 100 year old Plane trees.
- Corner apartment with extra privacy.
- L-shaped kitchen with island bench and breakfast bar.
- Bedrooms with north facing windows.
- Separate laundry with washer and dryer and enclosed drying court to hang up washing outside.
- Black Onyx colour scheme.
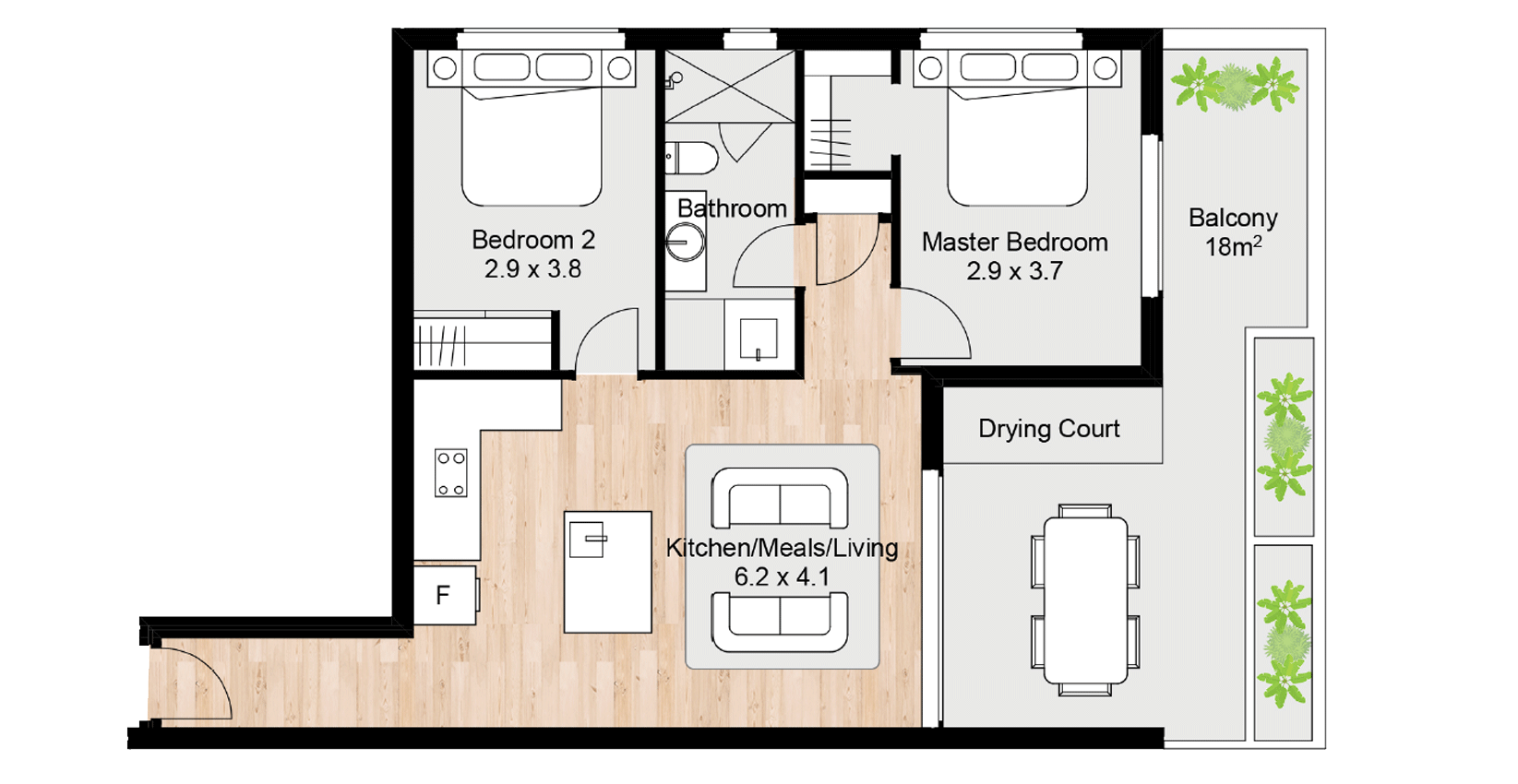
Contemporary and Urban colour schemes
Each apartment boasts a sleek, stylish interior with a choice of two pre-allocated contrasting colour schemes, French Navy and Black Onyx, which include subtle details to complement your personal taste.
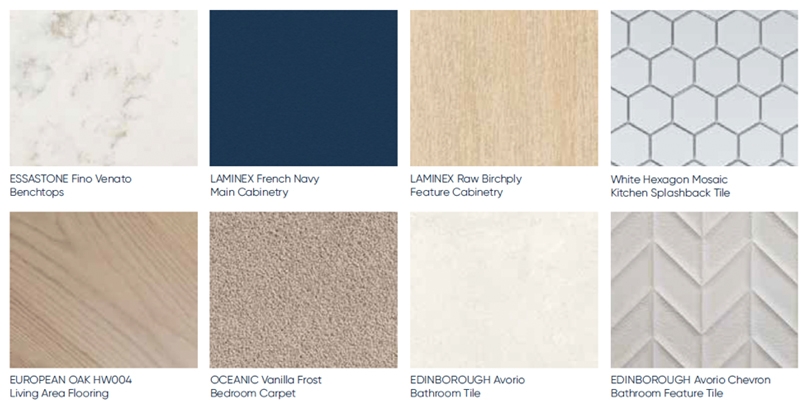
French Navy is a chic and sophisticated scheme featuring classic navy blue cabinetry offset with raw birchply for a modern contrast. Crisp white stone bench tops, white hexagonal tile splashback and polished chrome finishes complete this luxe kitchen look.
The bathroom is a bold fashion statement with off white natural feel porcelain tiles with a feature chevron pattern in the shower, crisp white stone bench tops, chic navy blue cabinetry finished with polished chrome tap-wear and accessories.
The Black Onyx scheme offers a moody, sultry finish. The kitchen cabinetry is washed with warm walnut tones offset with cool white for an ultra-modern edge, black stone benchtops, black hexagon feature splashback and matt black tap-wear.
The bathroom is all style with soft grey natural feel porcelain tiles with a chevron patterned feature wall in the shower, walnut cabinetry, black benchtops finished with matt black tap-wear and accessories.
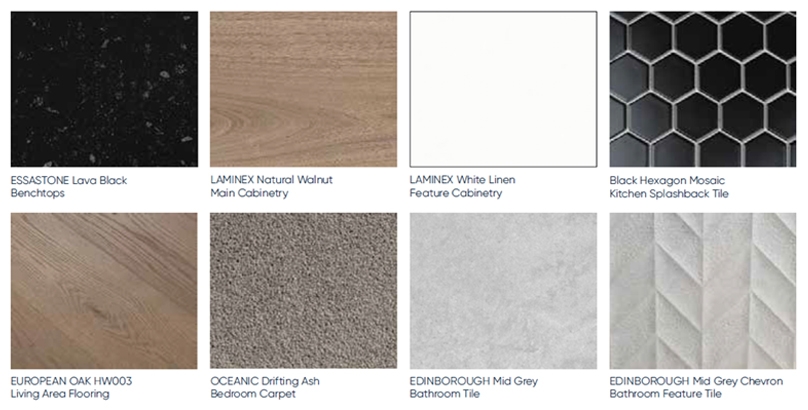
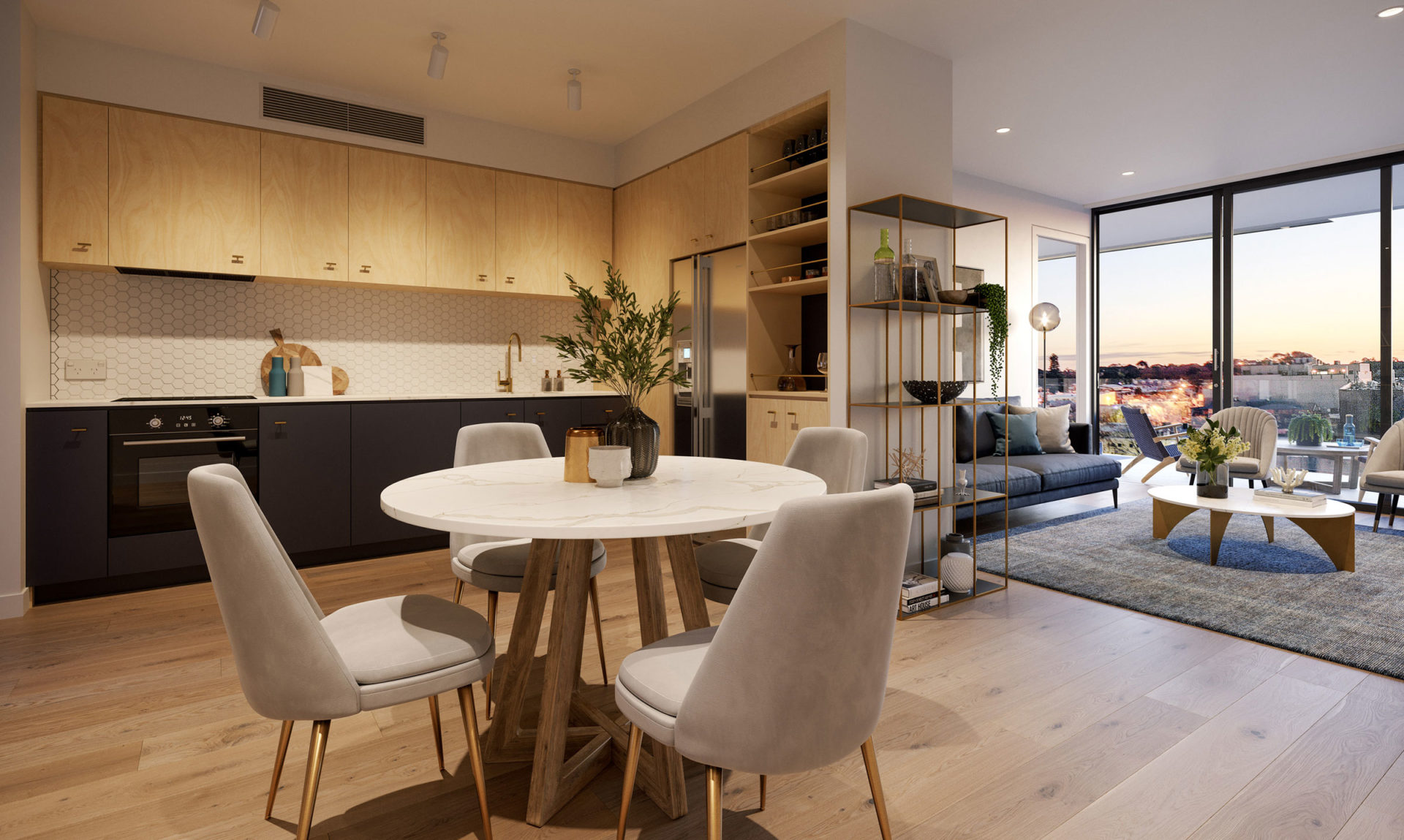
Where sophistication meets style
Each apartment offers a timeless and contemporary feel with interiors finished to the highest living standard;
no upgrades necessary.

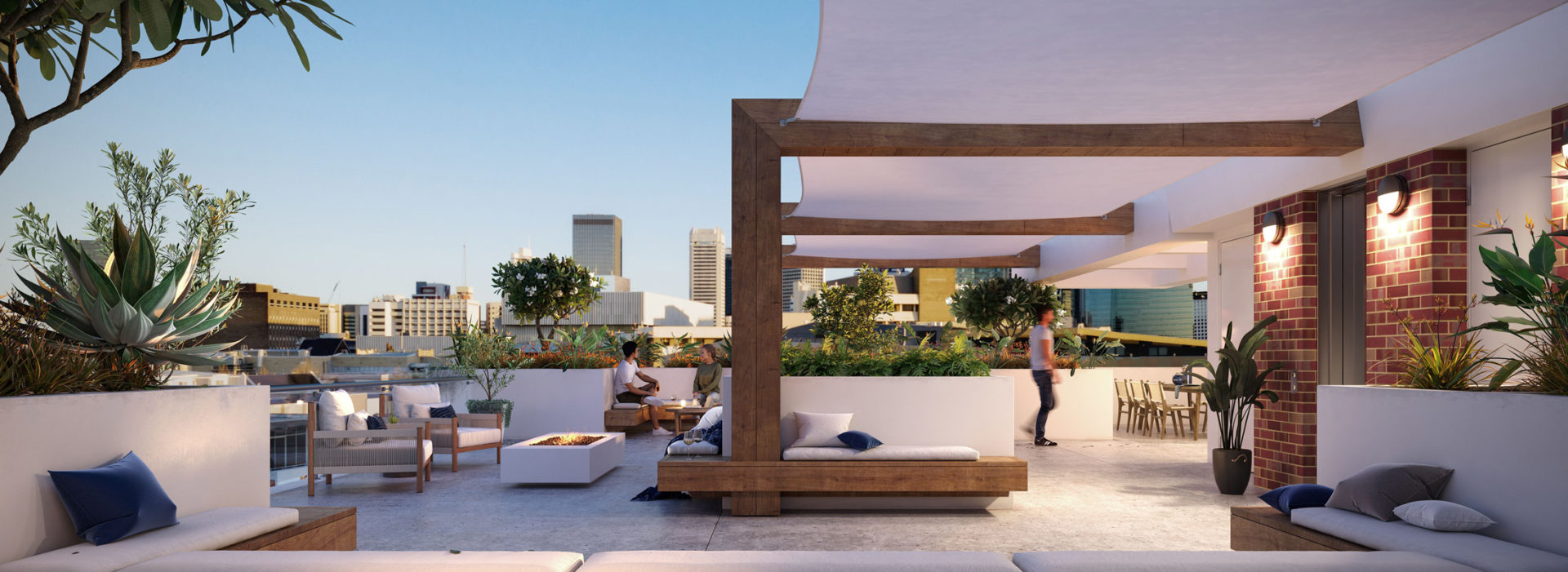
Entertain till your heart's content
If you feel like enjoying the outdoors at home, Reside on Money residents have access to an exclusive communal outdoor roof-deck entertaining area on the 5th floor set amongst the foliage of the 100 year-old plane trees that line Money Street.
This spacious private roof-deck overlooking the city skyline features barbeque facilities, comfortable in-built seating and an abundance of potted greenery offering a relaxing space to unwind after work or perfect for entertaining family and friends.

Apartment Features
- 2.7m high ceilings in living areas
- Engineered stone bench tops
- Designer cabinetry with sharknose finger pulls
- Full height bathroom tiling
- Premium appliances
- Engineered timber flooring
- Under mount bathroom sink
- Double glazing on windows and sliding glass doors
- Air-conditioning in living and bedrooms
- Recessed down lights
- 2 bespoke contemporary colour schemes
Construction timeline
Reside on Money development is under construction with construction completion due early 2022.
Watch the timeline below to see the completion of each key milestone.
Register your interest
Complete the form below to find out more about this development.
