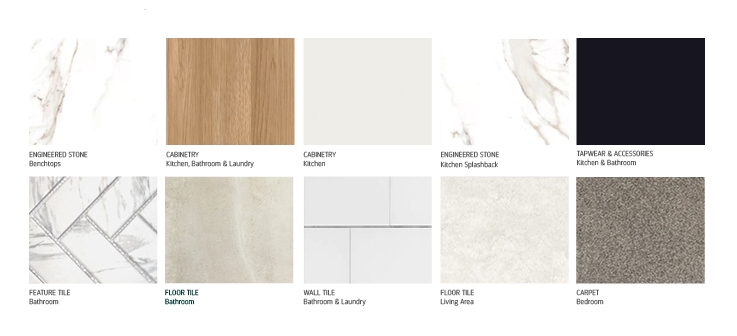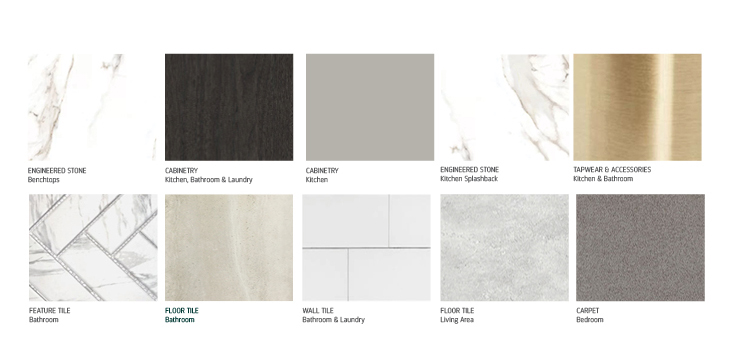
Apartment Delights
Abode comprises of a blend of single, two and three bedroom apartments which deliver beautifully considered and cohesively styled living to South Perth. Blessed with vistas of open spaces, tree canopies or the setting sun, each apartment is intrinsically connected to adjacent parklands.
Capturing ample natural light and cooling breezes, they also enjoy the luxury of space. Above average floorplans are paired with eastern and western outlooks, with a central lobby, lift and open staircase providing seamless connectivity. A rooftop is an enticing outdoor addition for the three bedroom apartments, while large northern terraces and balconies - not normally seen in apartment living - enhance the affinity with the outdoors.
2 bedroom apartments from $709,000
3 bedroom, 2 bathroom townhouses SOLD
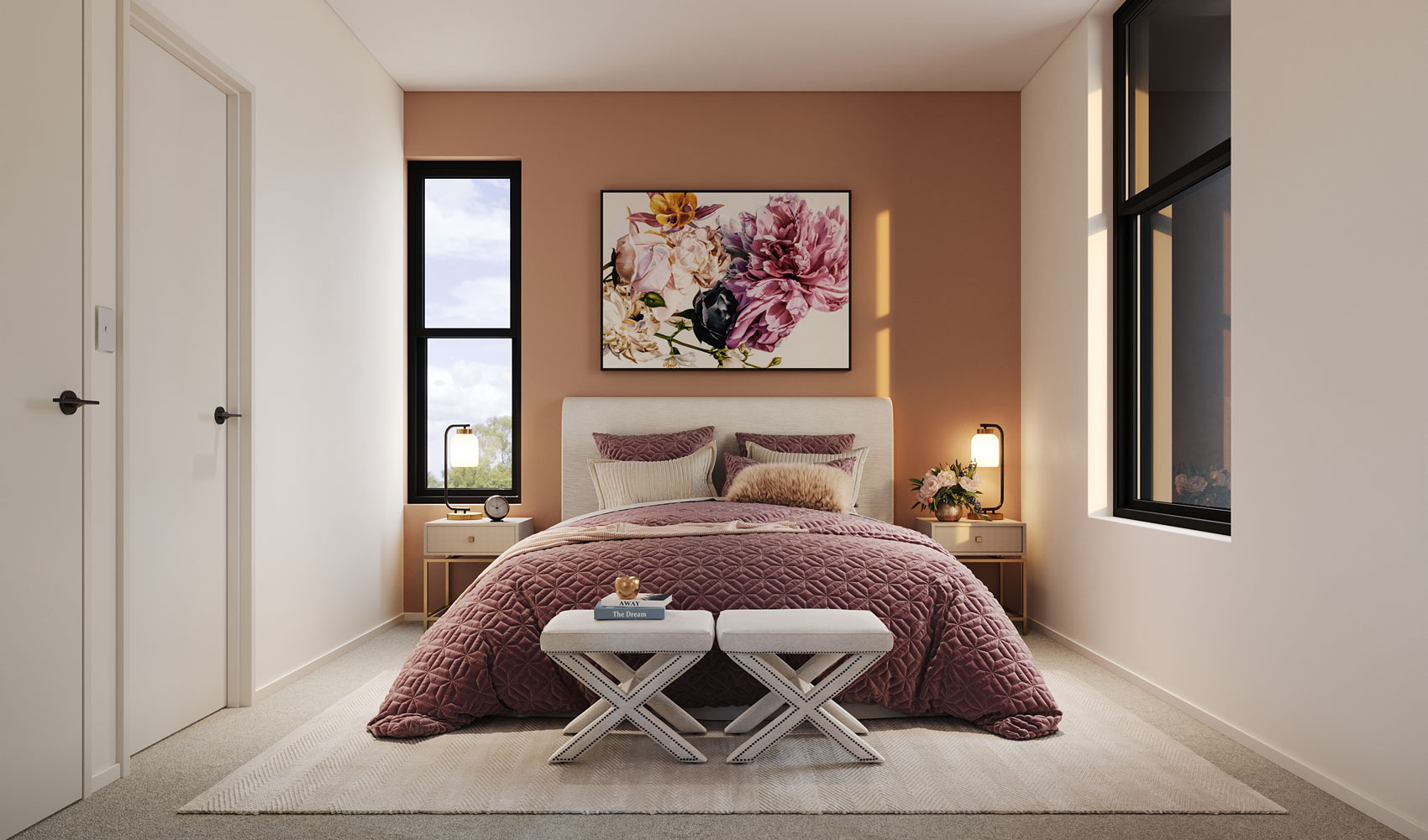
Wake up to nature at every turn
Abode Como is an extension of nature - where the outdoors have been invited in to ensure you enjoy a relaxing life well lived. With 2 & 3 bedroom apartments available, this development features elegant finishes, high-quality appliances, north-facing balconies to maximise the sunlight and spacious floor plans offering the perfect lock and leave lifestyle.
Twilight Inspired Colour Schemes
To enhance your individual style, Abode Como offers two contrasting twilight inspired colour schemes with bright and warm Dawn and moody and sultry Dusk.
Each apartment features premium engineered stone benchtops, marble look stone splashback, feature pendant lighting, marble look herringbone bathroom feature tiling, brushed gold and matt black finishes, plush carpets with 600 x 600 tiles in the living areas.
Dawn
If you're craving an aura of calm and elegance, the Dawn colour scheme is the elixir you need.
In the kitchen, the softness of warm oak is interspersed with the sleek white accents of Caesarstone benchtop with flecks of mirror, feature white cabinetry, marble splashback and matt black tapware.
In the bathroom these tones are tied together with a feature of porcelain marble tiles, laid out in a striking herringbone style, adding an additional layer of gracefulness.
Dusk
For a dramatic and decadent ambience, Dusk is the answer. A moody and evocative colour choice, it's where a rich patina of colours and textures combine to create interiors with a distinctive edge.
Striking warm grey tones are paired with rich, dark walnut cabinetry and intense white Caesarstone finishes. In the bathroom, a porcelain marble herringbone feature tile adds a point of beauty and intrigue to these soul-stirring interiors.
This elegant scheme is pulled together with a touch of brushed gold in the tapware and accessories, elevating the colour scheme to luxe and providing that golden sparkle.
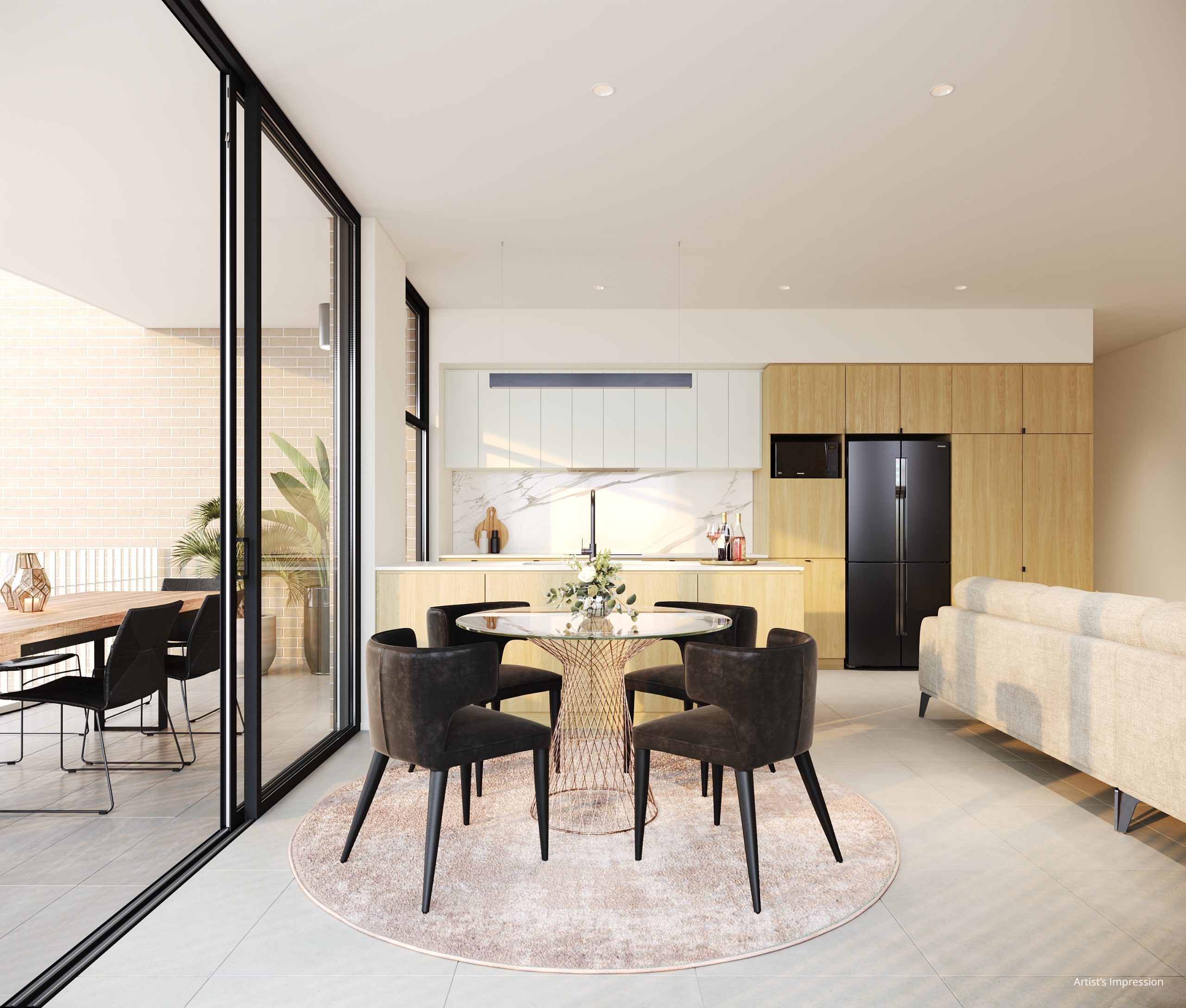
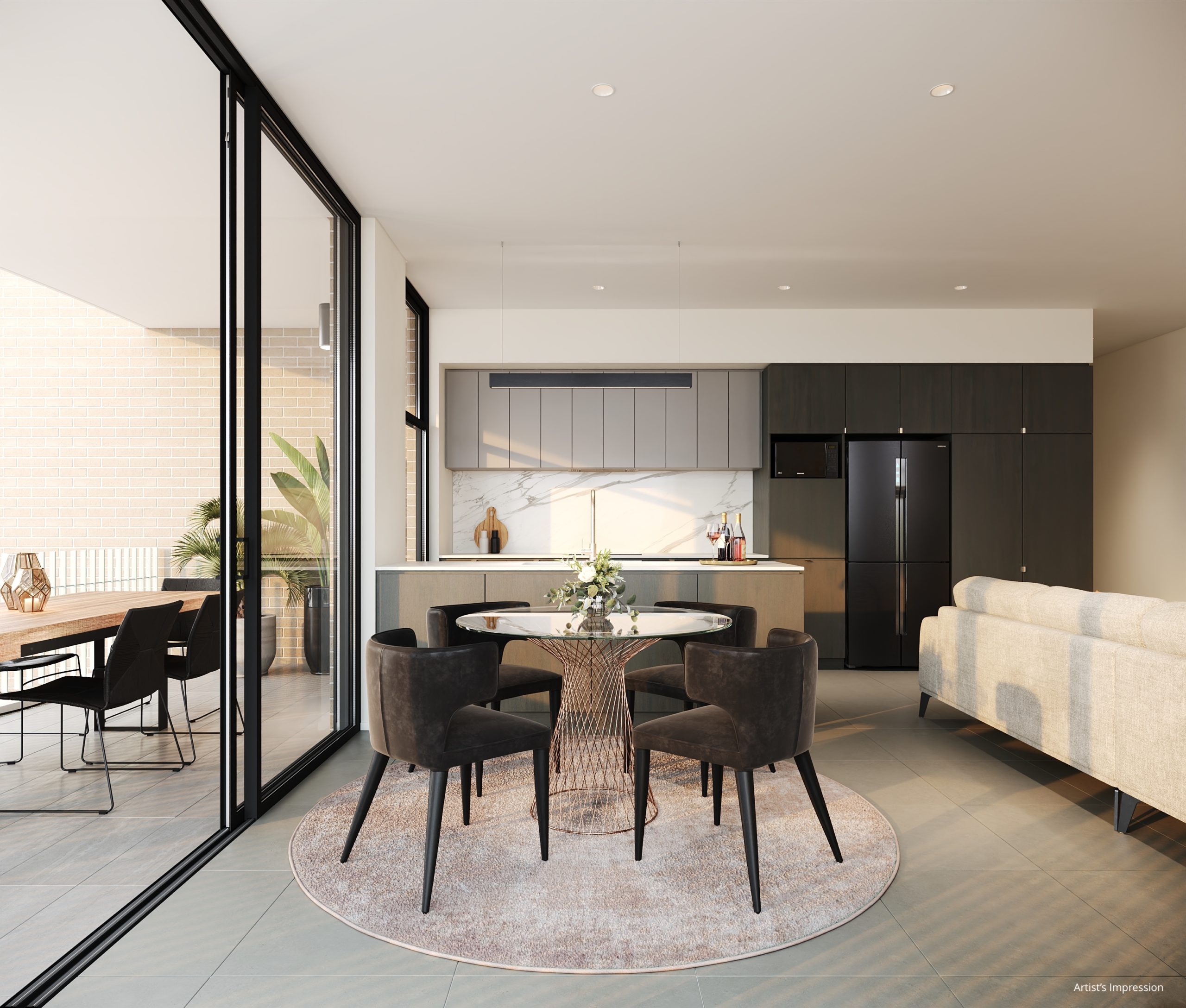
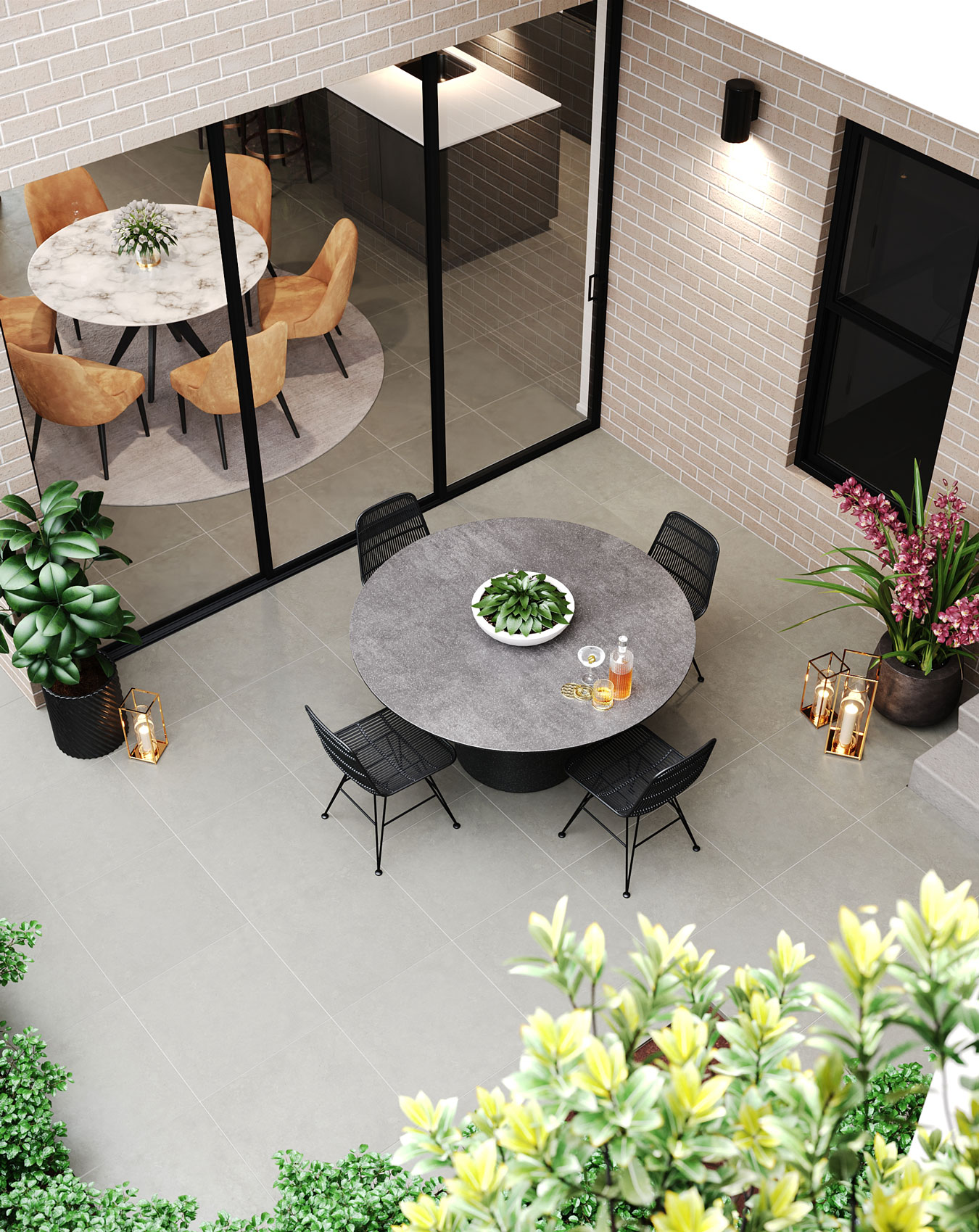
Apartment features
- BOSCH appliances
- 2.7m high ceilings in living areas
- Engineered stone bench tops throughout
- Feature time kitchen splashbacks
- Designer pendant lighting over kitchen benches
- Full height designer kitchen cabinetry
- Stylish feature tiling in bathrooms
- Engineered timber flooring
- Double glazing on windows and sliding glass doors
- Air-conditioning in living area and bedrooms
- Recessed downlights
Register your interest
Layla Wallace | Griffin Group | 0473 331 800
