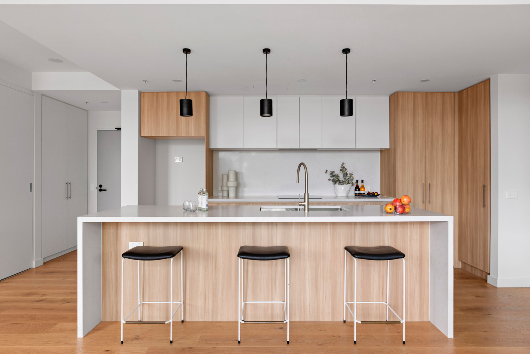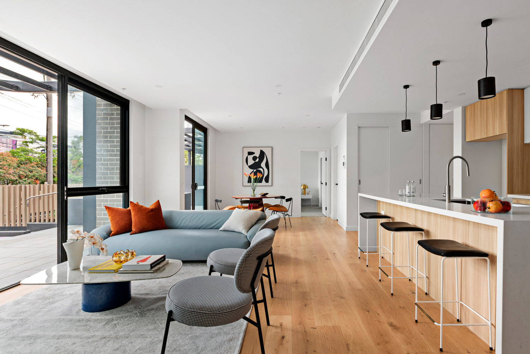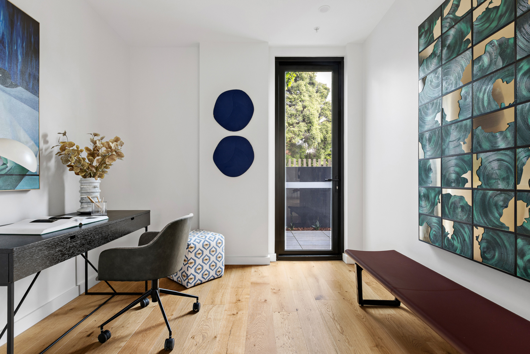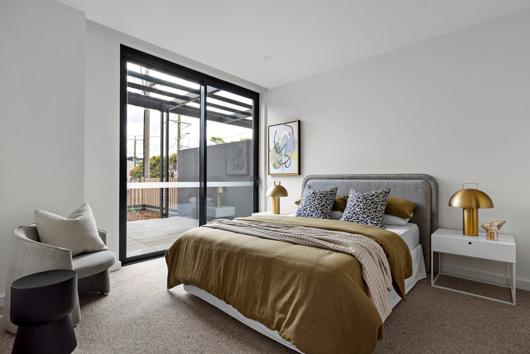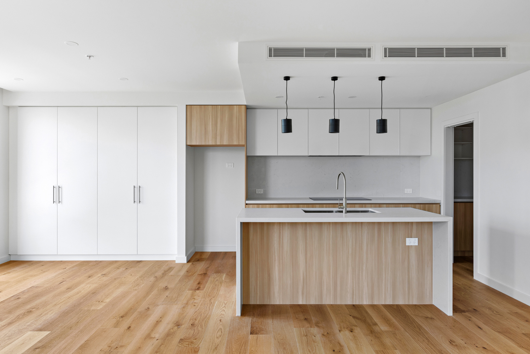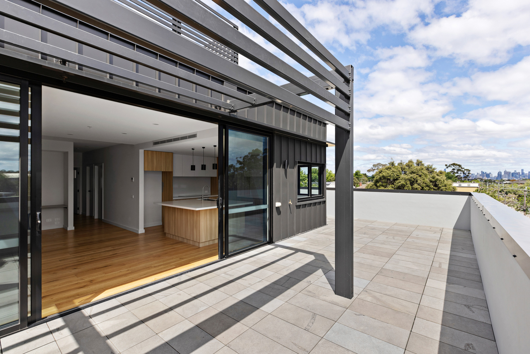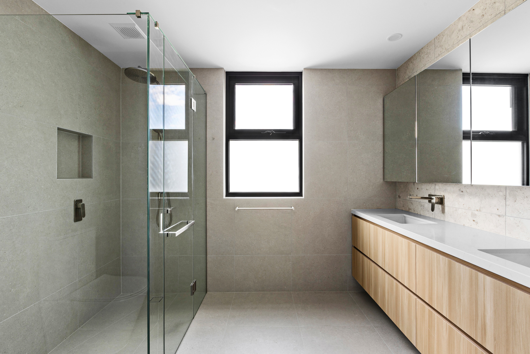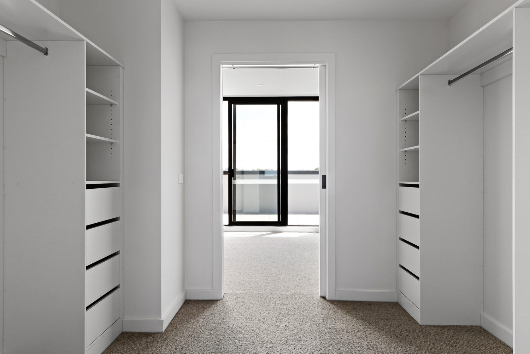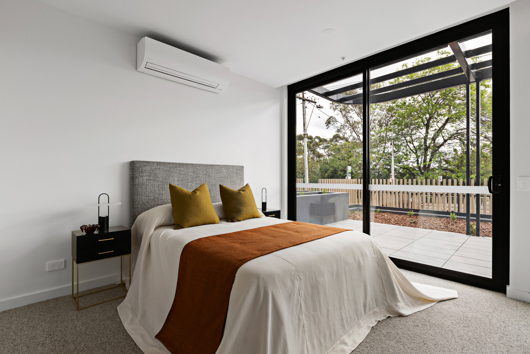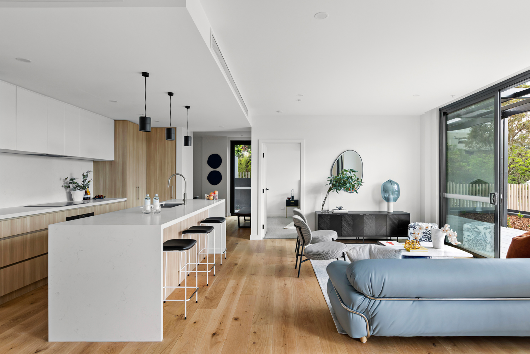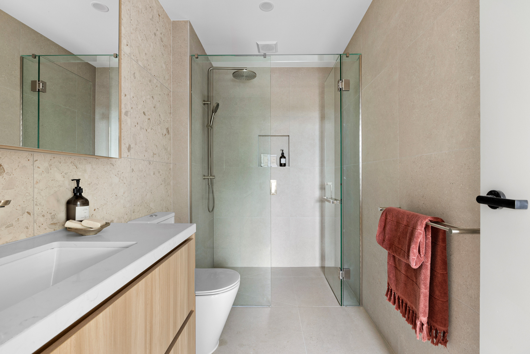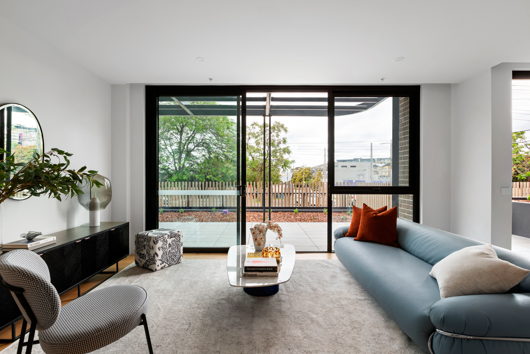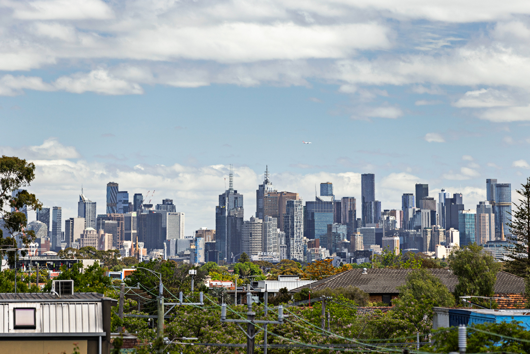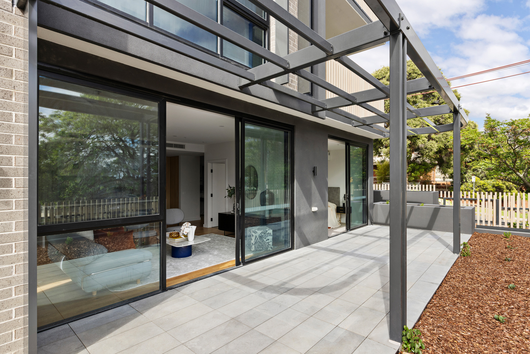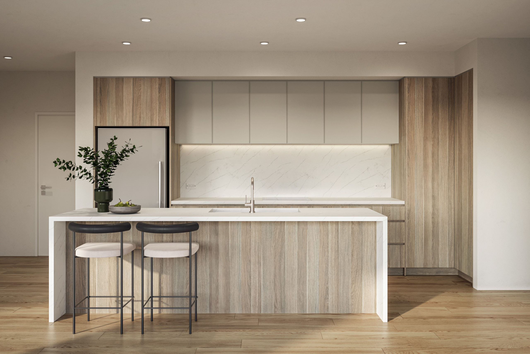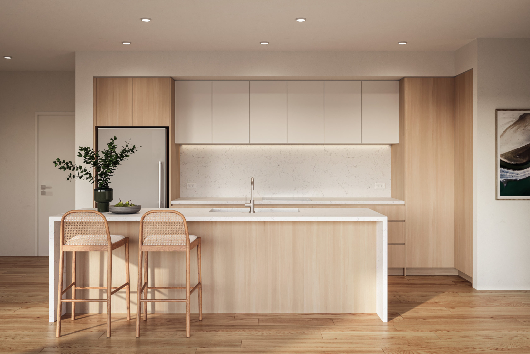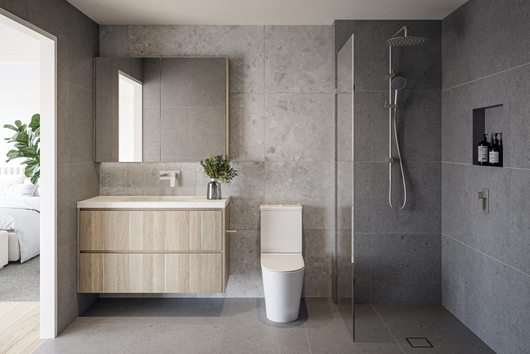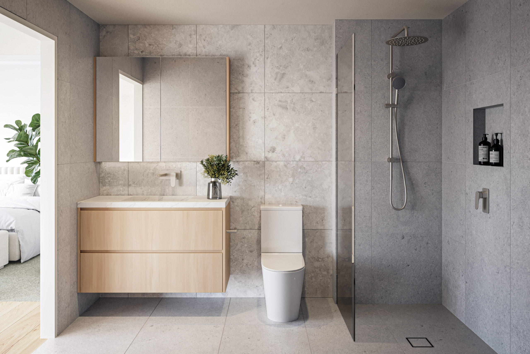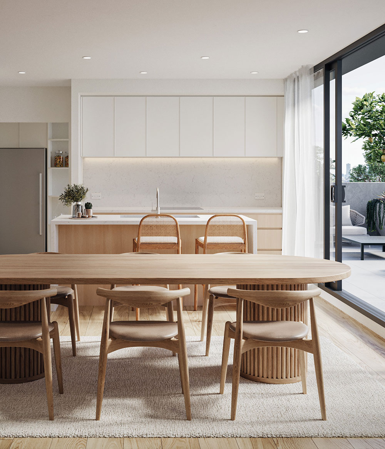
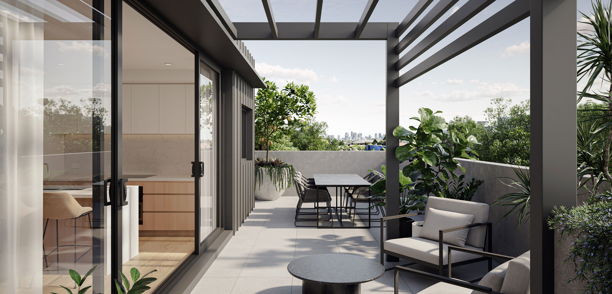
HASTINGS HAWTHORN EAST
Residences
Construction is complete on this boutique collection of nine high-end residences, showcasing timeless interiors and thoughtful design.
Boasting two and three bedroom options these stunning residences provide all the luxuries you'd come to expect in a modern apartment, including generous outdoor areas, ample storage,designated home office/ study spaces and secure underground parking.
A symphony of space, light and refined design
Dive into expansive interiors that exude an unmatched sense of luxury, where the radiant light from expansive floor-to-ceiling windows paints every corner with unmatched warmth and sophistication.
Every touch reveals meticulously chosen finishings, from warm timbers to shimmering stone and refined veneers, accented in one of two carefully refined colour schemes.
Within these walls, spaces transition seamlessly from function to relaxation, embodying the true essence of effortless living.

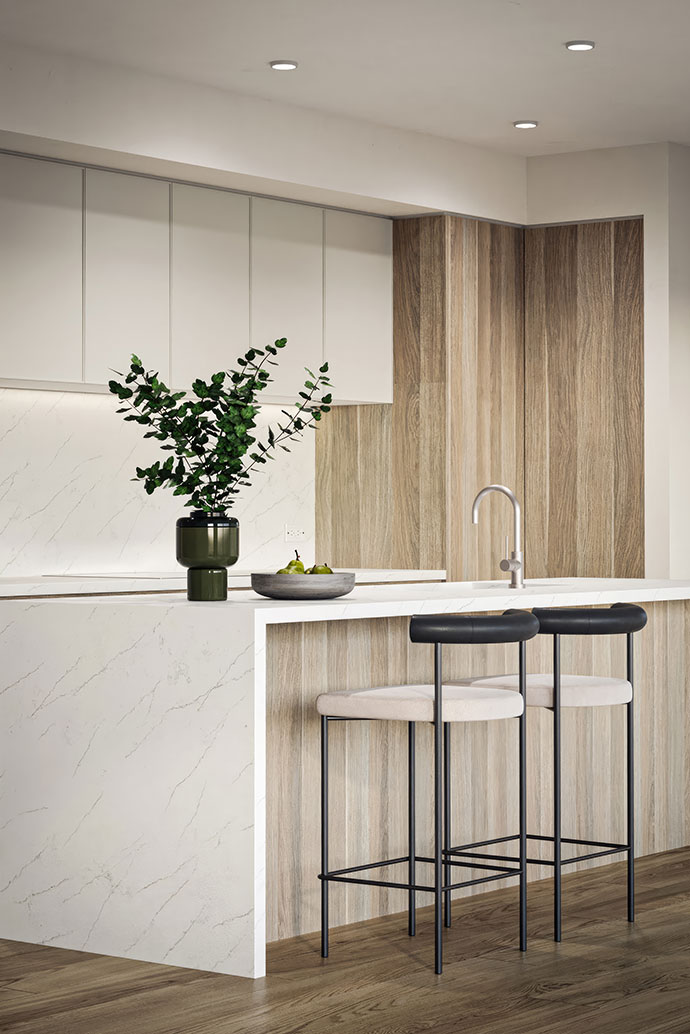
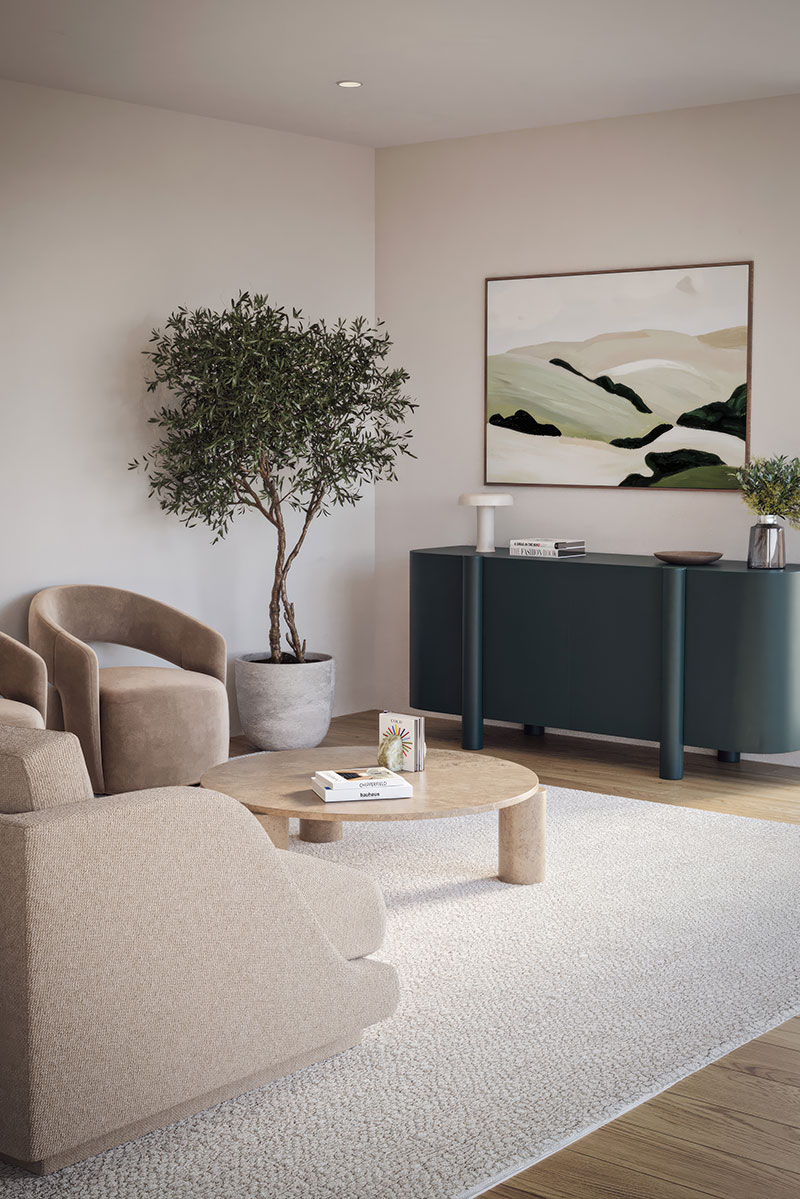
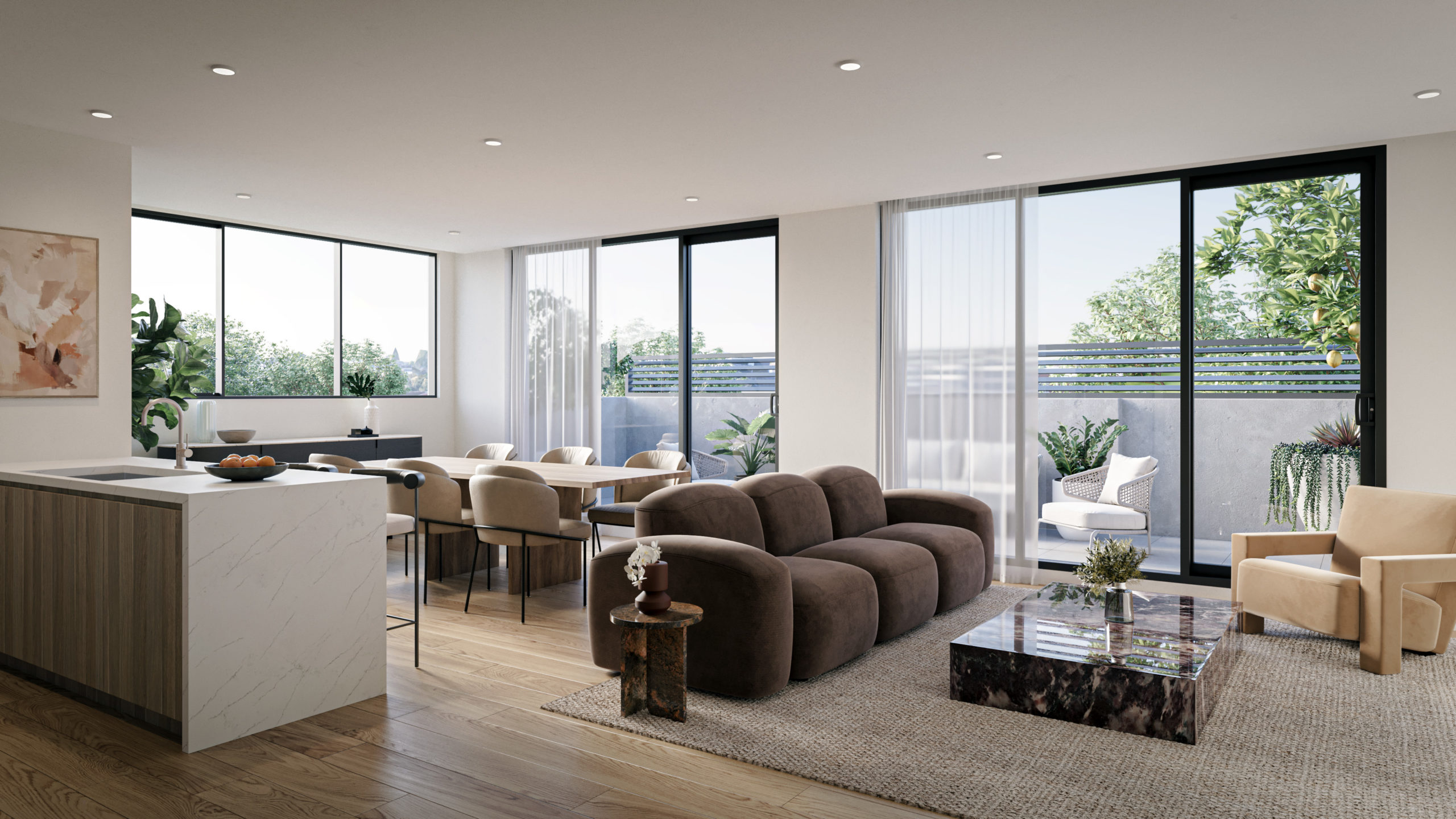
Two unique colour schemes
Discover the perfect blend of serenity and style with two distinct color schemes at Hastings. Whether you crave a peaceful sanctuary or a chic, modern vibe, these palettes transform your new apartment into a stunning retreat tailored to your lifestyle.
Aston Scheme
This colour scheme embodies a tranquil and calming atmosphere, creating a space where residents can find solace and relaxation amidst the bustle of life. The harmonious blend of white, grey, and oak evokes a sense of balance and peace, making every corner of your property a haven of serenity.
Alabaster Scheme
A fusion of sleek sophistication and rustic warmth, the Alabaster palette captures the essence of modern living combined with natural elements. The marriage of fresh whites, warm wood and beautiful terrazzo offers a contemporary yet inviting ambiance, perfect for a property that embraces both style and comfort.
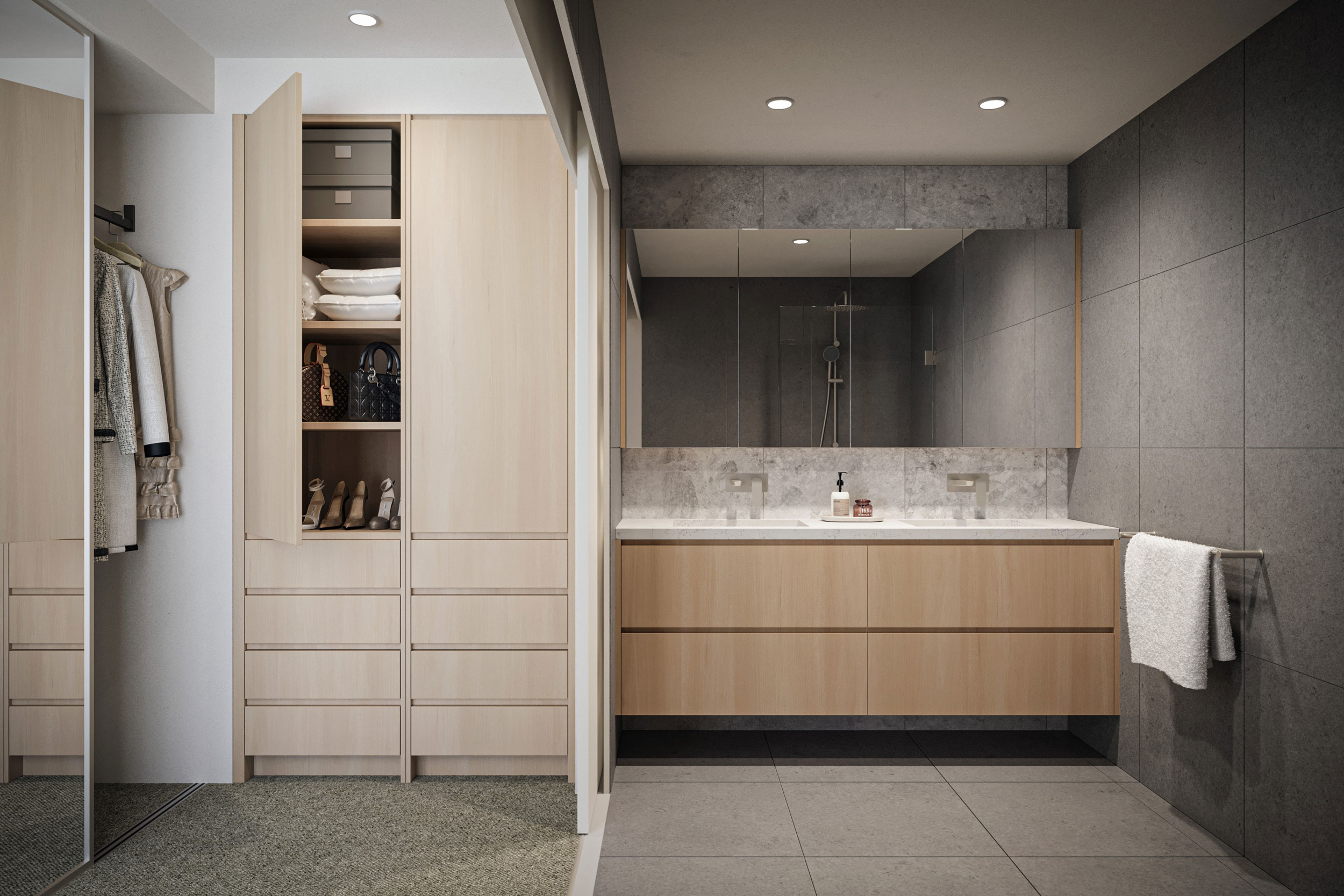
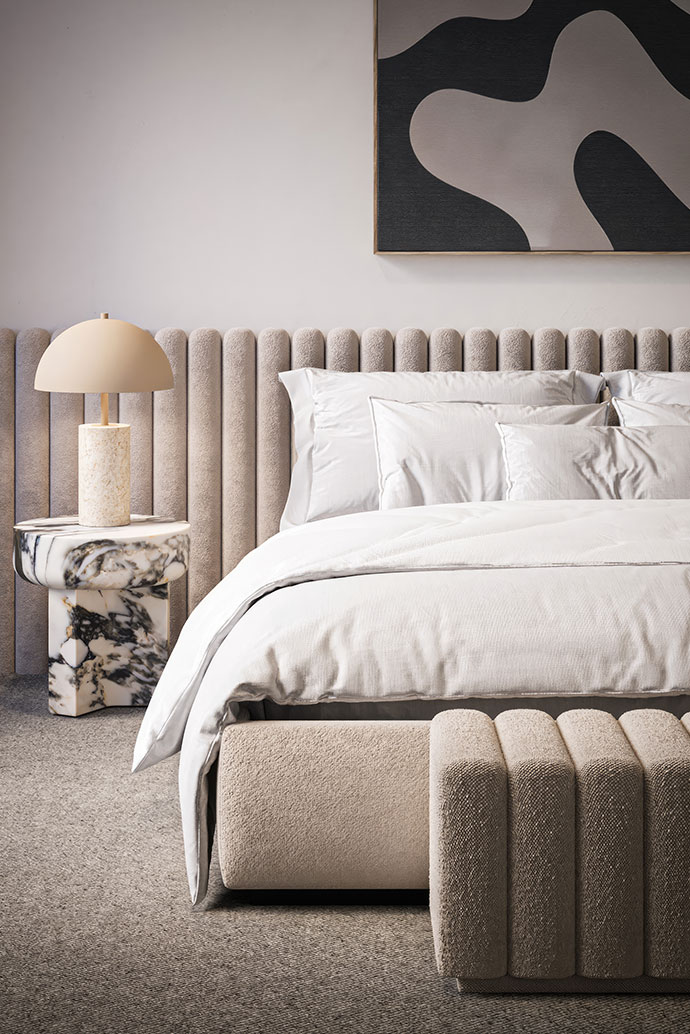
Harmonious design, sustainable comfort
Enter a realm where bedrooms mirror minimalist artistry, marked by crisp lines and tranquil moods. Plush carpeting and choice materials weave together, offering a warmth that beckons rest and rejuvenation.
Beneath the luxury lies a dedication to sustainability. Cutting-edge heating and cooling systems ensure consistent comfort, contributing to a notable 7-star energy rating. Here, style meets eco-responsibility, showcasing a commitment to both resident well-being and environmental care.
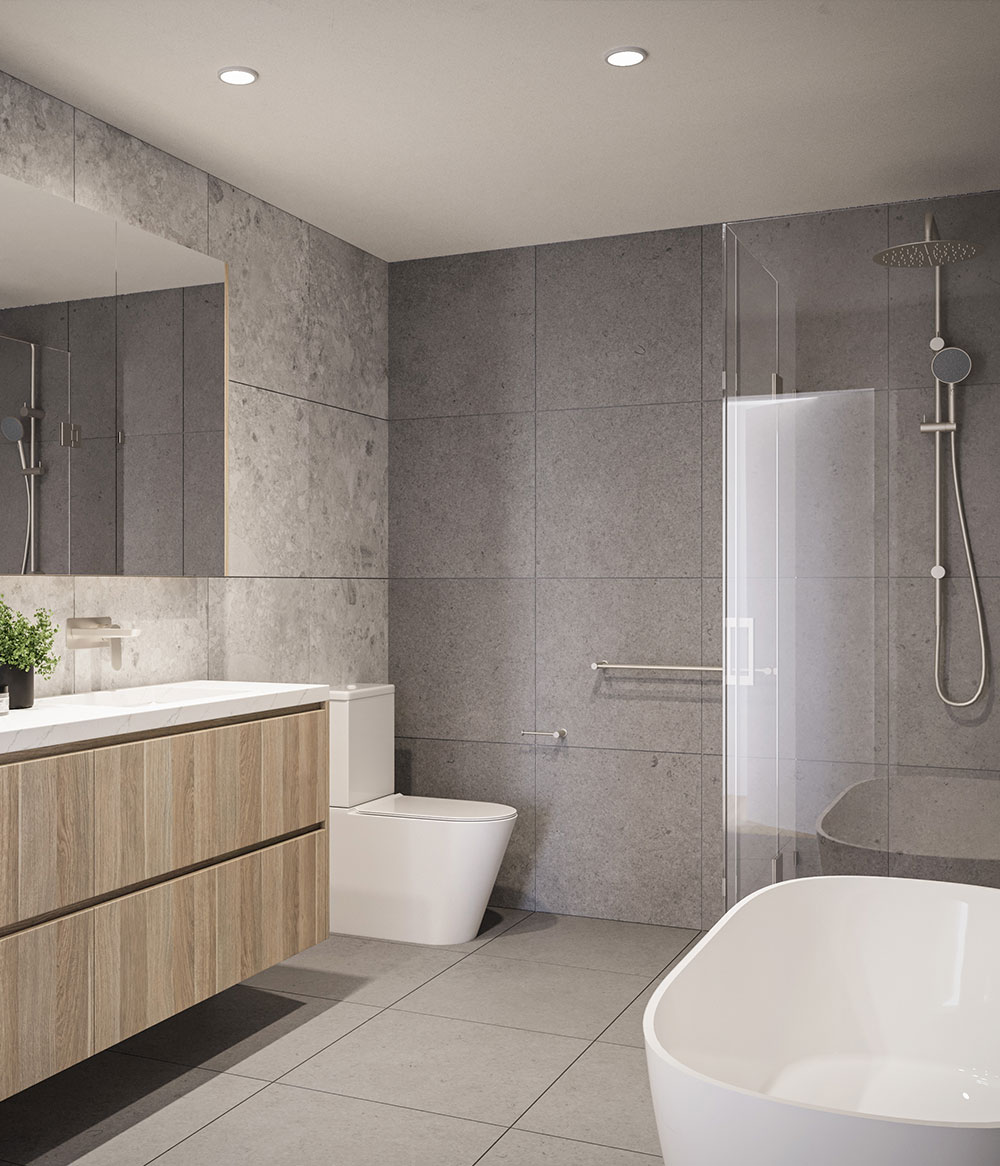
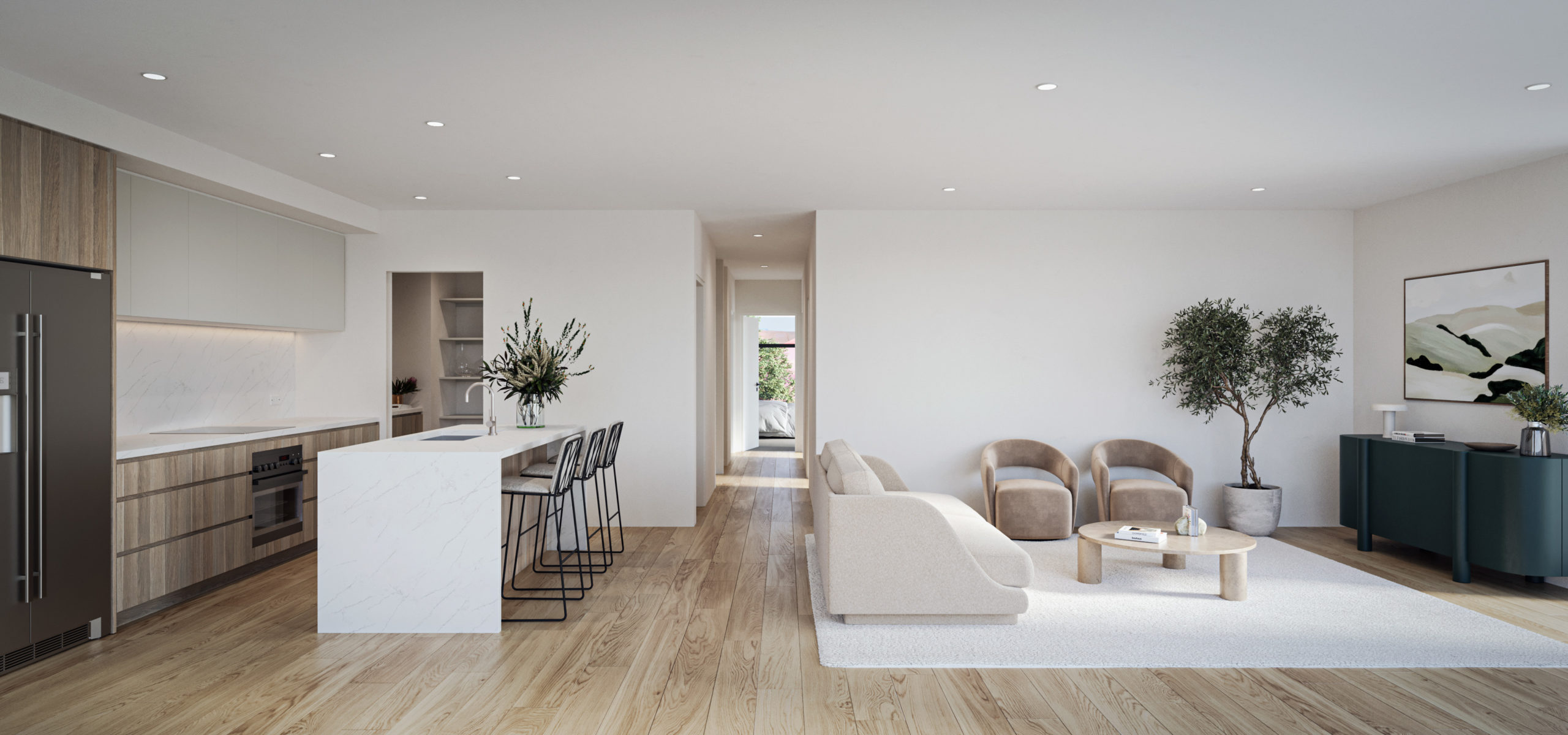
Heritage meets contemporary charm
Nestled in the heart of Hawthorn East, a suburb echoing with history and cultural resonance, Hastings' facade is a nod to the neighborhood’s storied past while embracing contemporary elegance.
This masterfully crafted exterior captures Hawthorn East's ethos, melding warm white textured render with the stark beauty of concrete finish. Dark accents on metal pergolas and window frames provide a visual depth reminiscent of the suburb's rich tapestry.
Elements such as colorbond metal cladding, timber-look metal screens, and light grey bricks harmoniously intertwine, paying homage to the area's architectural heritage.
Beyond mere aesthetics, every material reflects a commitment to durability and efficiency, promising resilience in the ever-evolving landscape of Hawthorn East.
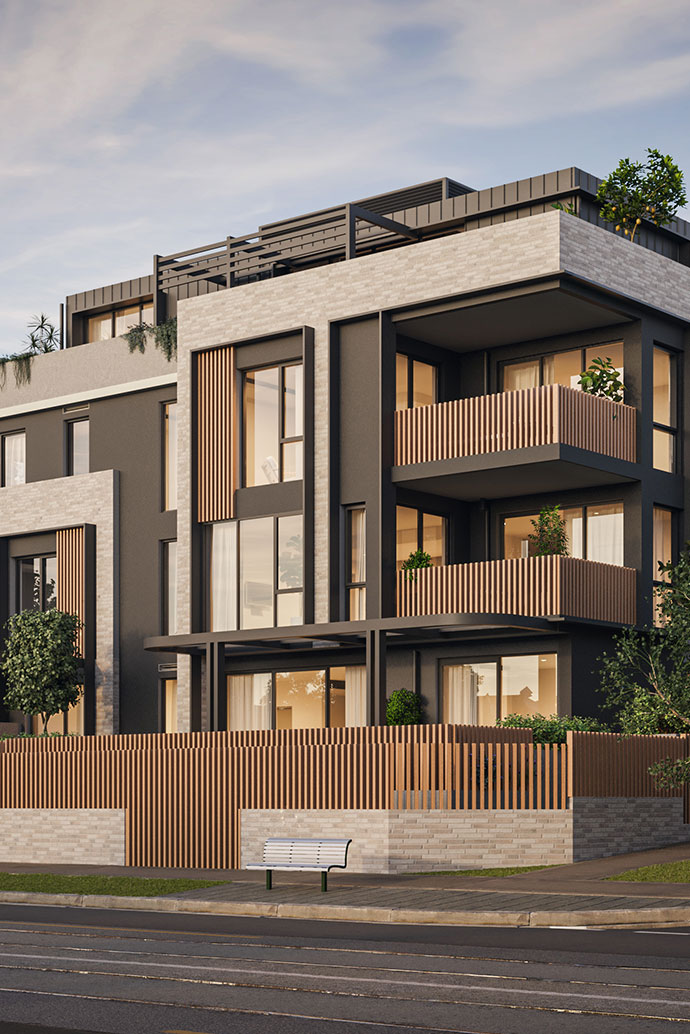
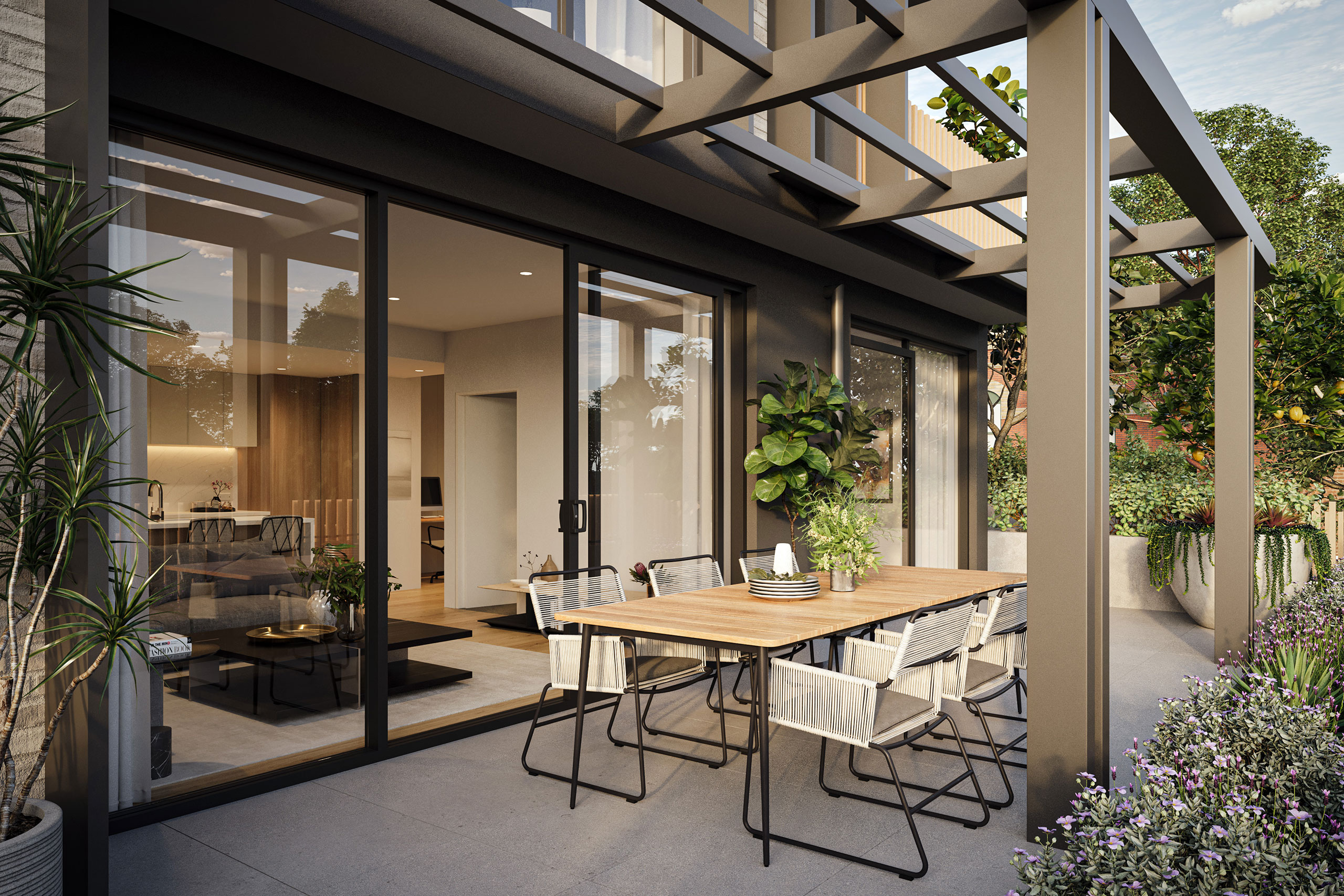
Register your interest
Complete the form to learn more about this exciting opportunity.
Henry Burbury | LAWD Projects
0407 686 788
Copyright © 2025 Griffin Group. All Rights Reserved.
Disclaimer: The information and images on this website are intended as a general introduction to the project and are intended for information and advertising purposes only. Griffin Projects Group does not make any representation or warranty in relation to the accuracy of the information and adverting present. All finishes and technical specifications are subject to change. All illustrations, photos, images or renders displayed are artists’ impression only. Changes may be made to all aspects of the development in accordance with the seller’s standard sale conditions. Interested parties should only rely on the terms of the seller’s sale conditions and the plans and specifications included in it (subject to the seller’s rights to vary those plans and specifications). All prices listed are in $AUD.
