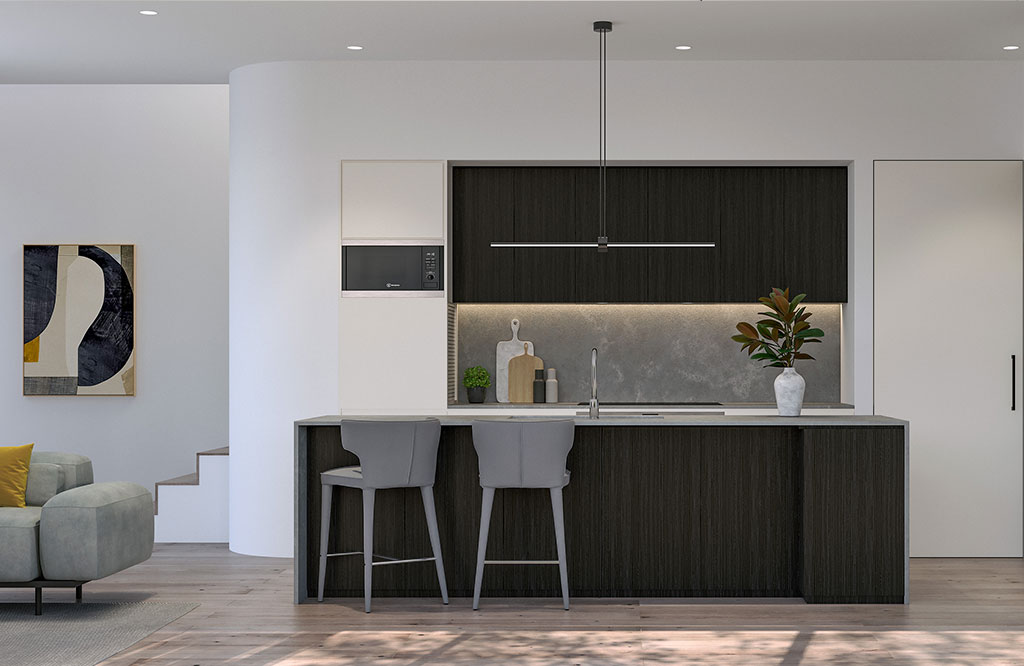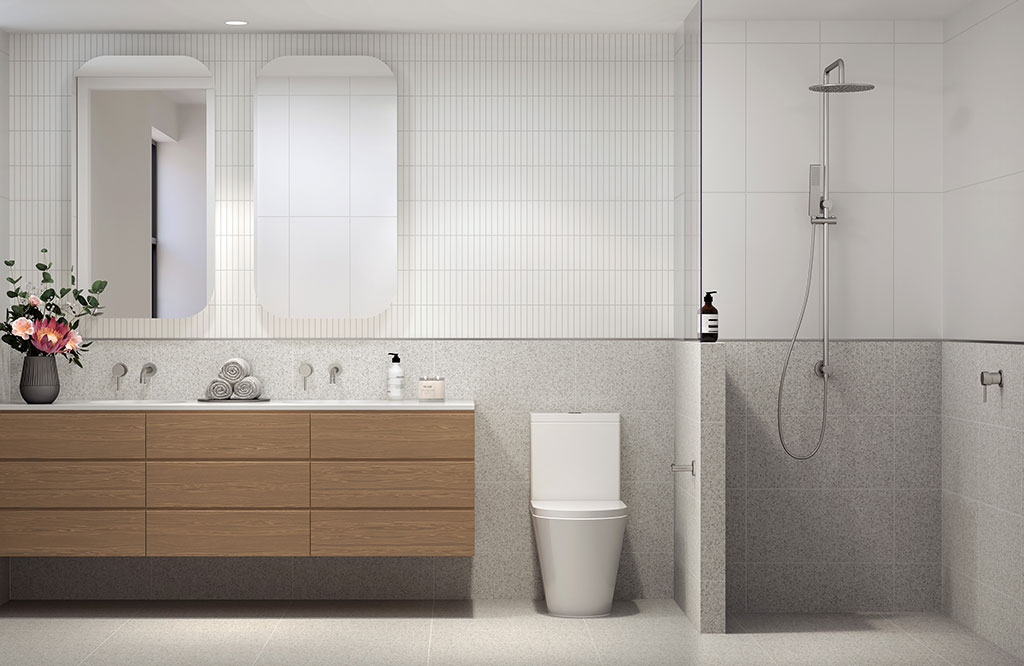![]()
"The interiors have been carefully crafted to offer functional minimalist design, complete with sleek lines and contrasting materials."
Justin Carrier, Director Carrier and Postmus Architects
Premium Specifications
![]()
SMEG appliances
2.7m high ceilings in living areas
Engineered stone benchtops that extend up the kitchen splashback
Designer pendant lighting over kitchen benches
Designer cabinetry throughout
Full height tiling in bathrooms
Engineered timber flooring
Double glazing on windows and sliding glass doors
Air-conditioning in living area and bedrooms
Recessed downlights
NBN ready

